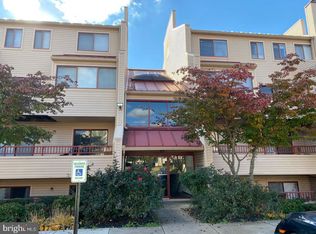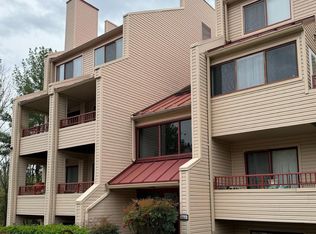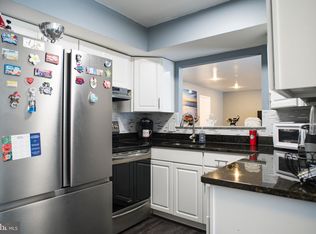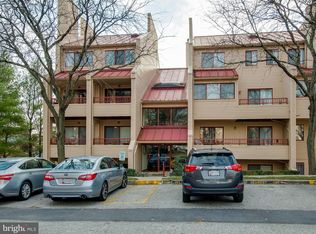Sold for $225,000
$225,000
8012 Valley Manor Rd APT 3C, Owings Mills, MD 21117
2beds
1,368sqft
Condominium
Built in 1988
-- sqft lot
$241,800 Zestimate®
$164/sqft
$2,104 Estimated rent
Home value
$241,800
$230,000 - $254,000
$2,104/mo
Zestimate® history
Loading...
Owner options
Explore your selling options
What's special
Coming Soon in the Club at McDonogh! Nice updated townhouse style 2-story condo on the 3rd floor with peaceful view overlooking the grounds and trees. This open floorplan is very liveable with spacious size rooms throughout,. The large family and dining room features a cozy double-sided fireplace, lots of windows and a sliding door to the balcony where you can soak up the sun or relax in the cool of the evening. There's a quiet nook opposite the fireplace that is a perfect space to work remotely or read a good book. The kitchen features white cabinetry, a nice breakfast area, the laundry closet and a door to the balcony. The main level is completed with a half bath. Upstairs there are two very spacious bedrooms both with large windows, vaulted ceilings and double closets for plenty of space for your wardrobe, bags and shoes. Two full bathrooms complete the upper level. This unit is move-in-ready with brand new windows, new carpet and fresh paint. Secured building with an intercom system, extra storage in the closet in the common hallway and resident parking in front of the building. Pool and club membership available. Conveniently located near shopping, restaurants, schools, and major commuter routes, Lots of open living space for the price and sure to go quick so schedule your showing today!
Zillow last checked: 8 hours ago
Listing updated: May 17, 2024 at 05:01pm
Listed by:
Carla Viviano 301-221-5379,
Viviano Realty
Bought with:
Sam Bruck, 655639
Northrop Realty
Source: Bright MLS,MLS#: MDBC2092380
Facts & features
Interior
Bedrooms & bathrooms
- Bedrooms: 2
- Bathrooms: 3
- Full bathrooms: 2
- 1/2 bathrooms: 1
- Main level bathrooms: 1
Basement
- Area: 0
Heating
- Heat Pump, Electric
Cooling
- Central Air, Electric
Appliances
- Included: Dishwasher, Dryer, Oven/Range - Electric, Refrigerator, Washer, Water Heater, Electric Water Heater
- Laundry: Main Level, Washer In Unit, Dryer In Unit, In Unit
Features
- Breakfast Area, Combination Dining/Living, Dining Area, Family Room Off Kitchen, Open Floorplan, Kitchen - Table Space, Pantry, Primary Bath(s), Bathroom - Tub Shower, Dry Wall, Vaulted Ceiling(s)
- Flooring: Carpet
- Doors: Sliding Glass, Six Panel
- Windows: Double Pane Windows, Sliding
- Has basement: No
- Number of fireplaces: 1
- Fireplace features: Wood Burning, Double Sided
- Common walls with other units/homes: 1 Common Wall,No One Above
Interior area
- Total structure area: 1,368
- Total interior livable area: 1,368 sqft
- Finished area above ground: 1,368
- Finished area below ground: 0
Property
Parking
- Parking features: Permit Included, Parking Lot
Accessibility
- Accessibility features: Other
Features
- Levels: Three
- Stories: 3
- Exterior features: Balcony
- Pool features: None
Details
- Additional structures: Above Grade, Below Grade
- Parcel number: 04032100000034
- Zoning: R
- Special conditions: Standard
Construction
Type & style
- Home type: Condo
- Architectural style: Traditional
- Property subtype: Condominium
- Attached to another structure: Yes
Materials
- Vinyl Siding
Condition
- Very Good
- New construction: No
- Year built: 1988
Utilities & green energy
- Sewer: Public Sewer
- Water: Public
- Utilities for property: Cable Available, Phone Available, Fiber Optic
Community & neighborhood
Security
- Security features: Smoke Detector(s)
Location
- Region: Owings Mills
- Subdivision: Club At Mcdonogh
HOA & financial
HOA
- Has HOA: No
- Amenities included: Common Grounds, Storage, Pool Mem Avail, Reserved/Assigned Parking
- Services included: Common Area Maintenance, Maintenance Structure, Maintenance Grounds, Management, Road Maintenance, Sewer, Snow Removal, Trash, Water
- Association name: Club At Mcdonogh
Other fees
- Condo and coop fee: $382 monthly
Other
Other facts
- Listing agreement: Exclusive Right To Sell
- Ownership: Condominium
Price history
| Date | Event | Price |
|---|---|---|
| 5/17/2024 | Sold | $225,000$164/sqft |
Source: | ||
| 4/11/2024 | Contingent | $225,000$164/sqft |
Source: | ||
| 4/4/2024 | Listed for sale | $225,000+17.2%$164/sqft |
Source: | ||
| 2/16/2023 | Listing removed | -- |
Source: Zillow Rentals Report a problem | ||
| 2/12/2023 | Listed for rent | $1,595+23.2%$1/sqft |
Source: Zillow Rentals Report a problem | ||
Public tax history
| Year | Property taxes | Tax assessment |
|---|---|---|
| 2025 | $3,022 +70% | $150,000 +2.3% |
| 2024 | $1,778 +2.3% | $146,667 +2.3% |
| 2023 | $1,737 +2.4% | $143,333 +2.4% |
Find assessor info on the county website
Neighborhood: 21117
Nearby schools
GreatSchools rating
- 4/10Woodholme Elementary SchoolGrades: K-5Distance: 1 mi
- 3/10Northwest Academy of Health SciencesGrades: 6-8Distance: 2.5 mi
- 2/10Owings Mills High SchoolGrades: 9-12Distance: 2.4 mi
Schools provided by the listing agent
- District: Baltimore County Public Schools
Source: Bright MLS. This data may not be complete. We recommend contacting the local school district to confirm school assignments for this home.
Get a cash offer in 3 minutes
Find out how much your home could sell for in as little as 3 minutes with a no-obligation cash offer.
Estimated market value$241,800
Get a cash offer in 3 minutes
Find out how much your home could sell for in as little as 3 minutes with a no-obligation cash offer.
Estimated market value
$241,800



