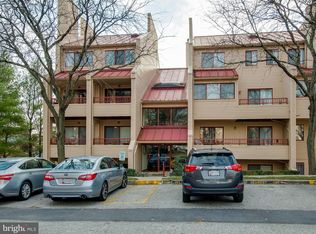This is a 1370 square foot, condo home. This home is located at 8012 Valley Manor Rd APT 3B, Owings Mills, MD 21117.
This property is off market, which means it's not currently listed for sale or rent on Zillow. This may be different from what's available on other websites or public sources.

