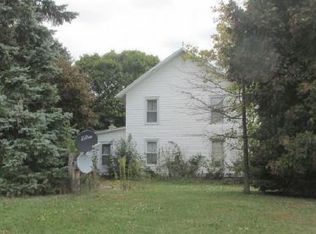Sold for $440,000
$440,000
8012 Southwest Rd, Bellevue, OH 44811
4beds
2,800sqft
Single Family Residence
Built in 1988
1 Acres Lot
$458,900 Zestimate®
$157/sqft
$3,178 Estimated rent
Home value
$458,900
$431,000 - $491,000
$3,178/mo
Zestimate® history
Loading...
Owner options
Explore your selling options
What's special
Absolutely Beautiful, Move-in Ready Home With A 33x40 Outbuilding Peacefully Situated On Almost 2 Acres! Practice Shooting In Your Very Own Backyard! Or Do You Need Storage For Your Boat Or Additional Cars, Or A Workshop.... The Outbuilding On This Property Is A Dream Come True...w/ An Additional Kitchen And 1200 Sq Ft And 14' Garage Door. The 4 Bedroom, 2 1/2 Bathroom, 2 Story Boasts Approximately 2800 Square Feet Of Living Space With Excellent Quality Throughout. The Flow And Inviting Space Of The Kitchen, Dining Room And Family Rooms Will Be Where Your Family Will Want To Gather And Enjoy The New Gas Fireplace. You Can Look Forward To The Most Beautiful Sunsets From The Balcony Of Your Stunning Master Bedroom. And The Convenience Of The Dog Shower In The Main Floor Half Bathroom.some Recent Upgrades Include An Updated Full Bathroom, Windows, Doors, Lvt Flooring, Hot Water Heater, 2 Furnaces & Siding!!! Be Sure To Call And Tour This Home To See All It Offers In Person!!!!
Zillow last checked: 8 hours ago
Listing updated: June 27, 2023 at 10:42am
Listed by:
Shanna M. McGuckin 419-706-2356 shannasellsohio@gmail.com,
North Bay Realty, LLC
Bought with:
Joe O'Connor, 2022003524
Russell Real Estate Services
Source: Firelands MLS,MLS#: 20231411Originating MLS: Firelands MLS
Facts & features
Interior
Bedrooms & bathrooms
- Bedrooms: 4
- Bathrooms: 3
- Full bathrooms: 2
- 1/2 bathrooms: 1
Primary bedroom
- Level: Second
- Area: 331.7
- Dimensions: 21.4 x 15.5
Bedroom 2
- Level: Second
- Area: 125.72
- Dimensions: 13.8 x 9.11
Bedroom 3
- Level: Second
- Area: 110
- Dimensions: 11 x 10
Bedroom 4
- Level: Second
- Area: 266
- Dimensions: 19 x 14
Bedroom 5
- Area: 0
- Dimensions: 0 x 0
Bathroom
- Level: Second
Bathroom 1
- Level: Second
Bathroom 3
- Level: Main
Dining room
- Level: Main
- Area: 117
- Dimensions: 13 x 9
Family room
- Level: Main
- Area: 240
- Dimensions: 20 x 12
Kitchen
- Level: Main
- Area: 231
- Dimensions: 21 x 11
Living room
- Area: 0
- Dimensions: 0 x 0
Heating
- Propane, Forced Air, Propane Tank Rented By Coles Energy. There Are 2 Furnaces, One In Crawl & One In Attic.
Cooling
- Central Air
Appliances
- Included: Dishwasher, Microwave, Range, Refrigerator
- Laundry: Laundry Room
Features
- Basement: Crawl Space
- Has fireplace: Yes
- Fireplace features: Gas
Interior area
- Total structure area: 2,800
- Total interior livable area: 2,800 sqft
Property
Parking
- Total spaces: 1
- Parking features: Attached
- Attached garage spaces: 1
Features
- Levels: Two
- Stories: 2
Lot
- Size: 1 Acres
Details
- Additional parcels included: 2700173002
- Parcel number: 2700173001
Construction
Type & style
- Home type: SingleFamily
- Property subtype: Single Family Residence
Materials
- Vinyl Siding
- Roof: Asphalt
Condition
- Year built: 1988
Utilities & green energy
- Electric: ON
- Sewer: Leach, Septic Tank
- Water: Rural
Community & neighborhood
Location
- Region: Bellevue
- Subdivision: Township/Groton
Other
Other facts
- Price range: $440K - $440K
- Available date: 01/01/1800
- Listing terms: Conventional
Price history
| Date | Event | Price |
|---|---|---|
| 6/27/2023 | Sold | $440,000-2%$157/sqft |
Source: Firelands MLS #20231411 Report a problem | ||
| 5/14/2023 | Contingent | $449,000$160/sqft |
Source: Firelands MLS #20231411 Report a problem | ||
| 4/30/2023 | Listed for sale | $449,000+280.5%$160/sqft |
Source: Firelands MLS #20231411 Report a problem | ||
| 8/12/1994 | Sold | $118,000$42/sqft |
Source: Public Record Report a problem | ||
Public tax history
| Year | Property taxes | Tax assessment |
|---|---|---|
| 2024 | $5,104 +85.8% | $155,020 +110.9% |
| 2023 | $2,746 -0.2% | $73,510 +0% |
| 2022 | $2,751 +1% | $73,500 |
Find assessor info on the county website
Neighborhood: 44811
Nearby schools
GreatSchools rating
- 6/10Margaretta Elementary SchoolGrades: PK-5Distance: 5 mi
- 6/10Margaretta High SchoolGrades: 6-12Distance: 4.7 mi
Schools provided by the listing agent
- District: Margaretta
Source: Firelands MLS. This data may not be complete. We recommend contacting the local school district to confirm school assignments for this home.
Get pre-qualified for a loan
At Zillow Home Loans, we can pre-qualify you in as little as 5 minutes with no impact to your credit score.An equal housing lender. NMLS #10287.
Sell for more on Zillow
Get a Zillow Showcase℠ listing at no additional cost and you could sell for .
$458,900
2% more+$9,178
With Zillow Showcase(estimated)$468,078
