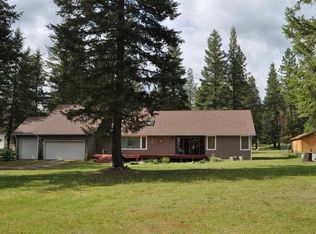Closed
$499,900
8012 Scotia Rd, Newport, WA 99156
5beds
3baths
3,024sqft
Manufactured On Land
Built in 1993
10 Acres Lot
$498,700 Zestimate®
$165/sqft
$2,341 Estimated rent
Home value
$498,700
Estimated sales range
Not available
$2,341/mo
Zestimate® history
Loading...
Owner options
Explore your selling options
What's special
This one should check most of the boxes! It's a beautiful 10 Acre Parcel with paved road and driveway that leads to 5 Bedroom, 3 Bath Manufactured Home that sits over a full basement. This spectacular property features a 2-Car Garage, a 2-Car Carport and an incredible 30' X 40' Shop with its own bathroom. Main Floor features 3 Bedrooms plus office and the basement includes 2 Egress Bedrooms, large family/conference rooms and a kitchenette. You'll love all the extras including the 5th Wheel/RV Hookups, New Wood Stove, Screened in Back Patio, Lush Gardens and Trail System. Excellent Views in all directions, this is truly quite a property.
Zillow last checked: 8 hours ago
Listing updated: October 15, 2025 at 04:02pm
Listed by:
Steve James 509-714-1183,
eXp Realty 4 Degrees
Source: SMLS,MLS#: 202522452
Facts & features
Interior
Bedrooms & bathrooms
- Bedrooms: 5
- Bathrooms: 3
Basement
- Level: Basement
First floor
- Level: First
- Area: 1512 Square Feet
Heating
- Electric, Forced Air, Propane
Appliances
- Included: Free-Standing Range, Dishwasher, Washer, Dryer
Features
- Cathedral Ceiling(s)
- Windows: Bay Window(s)
- Basement: Full,Finished,Rec/Family Area,Walk-Out Access
- Number of fireplaces: 2
- Fireplace features: Wood Burning
Interior area
- Total structure area: 3,024
- Total interior livable area: 3,024 sqft
Property
Parking
- Total spaces: 6
- Parking features: Attached, Open, RV Access/Parking, Workshop in Garage, Garage Door Opener
- Garage spaces: 4
- Carport spaces: 2
- Covered spaces: 6
Features
- Stories: 1
- Has view: Yes
- View description: Mountain(s)
Lot
- Size: 10 Acres
- Features: Sprinkler - Automatic, Level, Secluded, Oversized Lot, Horses Allowed
Details
- Additional structures: Workshop, Shed(s)
- Parcel number: 443014430002
- Horses can be raised: Yes
Construction
Type & style
- Home type: MobileManufactured
- Architectural style: Ranch
- Property subtype: Manufactured On Land
Materials
- Masonite
- Roof: Metal
Condition
- New construction: No
- Year built: 1993
Community & neighborhood
Location
- Region: Newport
Other
Other facts
- Listing terms: FHA,VA Loan,Conventional,Cash
Price history
| Date | Event | Price |
|---|---|---|
| 10/15/2025 | Sold | $499,900$165/sqft |
Source: | ||
| 9/16/2025 | Pending sale | $499,900$165/sqft |
Source: | ||
| 8/14/2025 | Listed for sale | $499,900+44.5%$165/sqft |
Source: | ||
| 8/13/2020 | Sold | $346,000-1.1%$114/sqft |
Source: | ||
| 7/23/2020 | Pending sale | $349,900$116/sqft |
Source: Keller Williams Realty Spokane #202018588 Report a problem | ||
Public tax history
| Year | Property taxes | Tax assessment |
|---|---|---|
| 2024 | -- | $336,741 +4.7% |
| 2023 | -- | $321,549 +2.3% |
| 2022 | -- | $314,326 +3.2% |
Find assessor info on the county website
Neighborhood: 99156
Nearby schools
GreatSchools rating
- 6/10Stratton Elementary SchoolGrades: PK-4Distance: 9 mi
- 5/10Sadie Halstead Middle SchoolGrades: 5-8Distance: 9.2 mi
- 6/10Newport High SchoolGrades: 9-12Distance: 8.8 mi
Schools provided by the listing agent
- Elementary: Stratton Elemen
- Middle: Sadie Halstead
- High: Newport
- District: Newport
Source: SMLS. This data may not be complete. We recommend contacting the local school district to confirm school assignments for this home.
