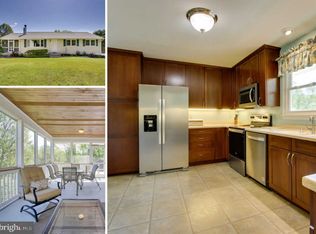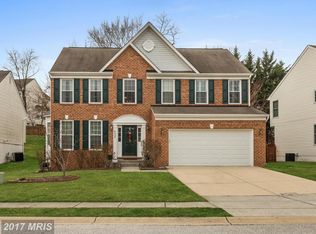Sold for $580,000 on 08/21/25
$580,000
8012 SW Roland Ct, Elkridge, MD 21075
4beds
1,772sqft
Single Family Residence
Built in 1998
8,198 Square Feet Lot
$588,000 Zestimate®
$327/sqft
$3,371 Estimated rent
Home value
$588,000
$553,000 - $623,000
$3,371/mo
Zestimate® history
Loading...
Owner options
Explore your selling options
What's special
Stunning and meticulously maintained home on a peaceful cul-de-sac in the heart of Arbor Woods, offered at 15K below appraised value! Enter through the light-filled foyer into the open concept living area with cathedral ceilings - the large family room with cozy fireplace and hardwood floors throughout is the perfect space to come home to. The spacious kitchen features brand new Calcutta quartz counters, gourmet appliances, and tons of space for cooking and storage. The adjacent dining room easily seats eight and is an ideal space for entertaining, or you can dine al fresco on the low-maintenance composite back deck (updated in 2021). The ample fenced-in yard provides both privacy and space to play. On the main level, you'll find three generously sized bedrooms, including the primary bedroom with cathedral ceilings and an ensuite bathroom. Another full bath conveniently rounds out this level. Downstairs, you'll find plenty of space to entertain or relax in the versatile rec room. An additional bedroom AND full bathroom make this an amazing space for guests. The 2-car garage offers plenty of extra storage, with new built-in overhead racks (2024), as well as an EV charger (2022), polyaspartic flooring (2024) and an additional fridge. This lovingly cared for property is move-in ready has been thoughtfully updated throughout - brand new water heater (2025), newer roof (2017), newer dishwasher (2022) and more! This tranquil community also offers peak convenience, with numerous shopping and dining restaurants nearby - minutes from Gateway Overlook mall, Trader Joe's, Columbia Crossing, Wegman's and more. Easy commuting to Baltimore or Ft Meade, and only 15 minutes to BWI Airport. Schedule your tour for this turn-key home today!
Zillow last checked: 8 hours ago
Listing updated: August 21, 2025 at 04:07am
Listed by:
Bethany Stalder 703-850-4752,
KW Metro Center,
Listing Team: Fidelis Property Group, Co-Listing Team: Erich Cabe Team,Co-Listing Agent: Pierre-Gaspard N Chauvet 202-309-0443,
Compass
Bought with:
Erich Cabe, 581456
Compass
Pierre Chauvet, 636983
Compass
Source: Bright MLS,MLS#: MDHW2055126
Facts & features
Interior
Bedrooms & bathrooms
- Bedrooms: 4
- Bathrooms: 3
- Full bathrooms: 3
- Main level bathrooms: 2
- Main level bedrooms: 3
Primary bedroom
- Features: Flooring - Carpet
- Level: Main
- Area: 182 Square Feet
- Dimensions: 14 X 13
Bedroom 2
- Features: Flooring - Carpet
- Level: Main
- Area: 144 Square Feet
- Dimensions: 12 X 12
Bedroom 3
- Features: Flooring - Carpet
- Level: Main
- Area: 110 Square Feet
- Dimensions: 10 X 11
Bedroom 4
- Features: Flooring - Carpet
- Level: Lower
- Area: 120 Square Feet
- Dimensions: 12 X 10
Bedroom 6
- Level: Unspecified
Other
- Level: Unspecified
Dining room
- Features: Flooring - HardWood
- Level: Main
- Area: 130 Square Feet
- Dimensions: 13 X 10
Family room
- Features: Flooring - Carpet
- Level: Lower
- Area: 288 Square Feet
- Dimensions: 18 X 16
Kitchen
- Features: Flooring - HardWood
- Level: Main
- Area: 143 Square Feet
- Dimensions: 13 X 11
Laundry
- Level: Unspecified
Living room
- Features: Flooring - Carpet
- Level: Main
- Area: 168 Square Feet
- Dimensions: 14 X 12
Heating
- Forced Air, Natural Gas
Cooling
- Central Air, Electric
Appliances
- Included: Dishwasher, Disposal, Dryer, Exhaust Fan, Ice Maker, Oven/Range - Electric, Self Cleaning Oven, Range Hood, Refrigerator, Washer, Gas Water Heater
- Laundry: Laundry Room
Features
- Breakfast Area, Kitchen - Country, Combination Kitchen/Dining, Kitchen - Table Space, Primary Bath(s), Open Floorplan, Cathedral Ceiling(s), Vaulted Ceiling(s)
- Flooring: Hardwood, Carpet, Luxury Vinyl, Wood
- Doors: Six Panel, Sliding Glass, Storm Door(s)
- Windows: Bay/Bow, Double Pane Windows, Screens, Window Treatments
- Basement: Sump Pump,Full,Finished,Improved
- Number of fireplaces: 1
- Fireplace features: Glass Doors, Mantel(s)
Interior area
- Total structure area: 1,772
- Total interior livable area: 1,772 sqft
- Finished area above ground: 1,272
- Finished area below ground: 500
Property
Parking
- Total spaces: 4
- Parking features: Garage Door Opener, Garage Faces Front, Off Street, Attached, Driveway
- Attached garage spaces: 2
- Uncovered spaces: 2
Accessibility
- Accessibility features: None
Features
- Levels: Split Foyer,Two
- Stories: 2
- Patio & porch: Deck, Porch
- Exterior features: Sidewalks
- Pool features: None
- Has view: Yes
- View description: Street, Trees/Woods
Lot
- Size: 8,198 sqft
- Features: Backs to Trees, Cul-De-Sac, Landscaped, Wooded
Details
- Additional structures: Above Grade, Below Grade
- Parcel number: 1401278762
- Zoning: RSC
- Special conditions: Standard
Construction
Type & style
- Home type: SingleFamily
- Property subtype: Single Family Residence
Materials
- Brick Front, Vinyl Siding
- Foundation: Other
- Roof: Shingle
Condition
- Very Good
- New construction: No
- Year built: 1998
Details
- Builder model: THE SAVANNAH
Utilities & green energy
- Sewer: Public Sewer
- Water: Public
- Utilities for property: Cable Available
Community & neighborhood
Location
- Region: Elkridge
- Subdivision: Arbor Woods
HOA & financial
HOA
- Has HOA: Yes
- HOA fee: $180 annually
Other
Other facts
- Listing agreement: Exclusive Right To Sell
- Listing terms: Cash,VA Loan,FHA,Conventional
- Ownership: Fee Simple
Price history
| Date | Event | Price |
|---|---|---|
| 8/21/2025 | Sold | $580,000-3.3%$327/sqft |
Source: | ||
| 8/19/2025 | Pending sale | $599,999$339/sqft |
Source: | ||
| 8/2/2025 | Contingent | $599,999$339/sqft |
Source: | ||
| 7/16/2025 | Listed for sale | $599,999$339/sqft |
Source: | ||
| 7/3/2025 | Contingent | $599,999$339/sqft |
Source: | ||
Public tax history
Tax history is unavailable.
Neighborhood: 21075
Nearby schools
GreatSchools rating
- 5/10Deep Run Elementary SchoolGrades: PK-5Distance: 0.7 mi
- 7/10Mayfield Woods Middle SchoolGrades: 6-8Distance: 0.4 mi
- 5/10Long Reach High SchoolGrades: 9-12Distance: 1.3 mi
Schools provided by the listing agent
- Elementary: Deep Run
- Middle: Mayfield Woods
- High: Long Reach
- District: Howard County Public School System
Source: Bright MLS. This data may not be complete. We recommend contacting the local school district to confirm school assignments for this home.

Get pre-qualified for a loan
At Zillow Home Loans, we can pre-qualify you in as little as 5 minutes with no impact to your credit score.An equal housing lender. NMLS #10287.
Sell for more on Zillow
Get a free Zillow Showcase℠ listing and you could sell for .
$588,000
2% more+ $11,760
With Zillow Showcase(estimated)
$599,760
