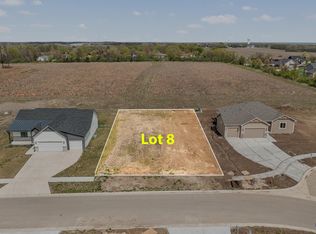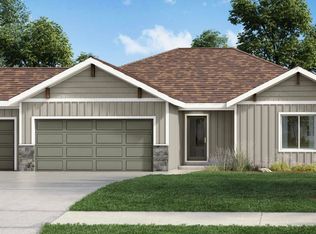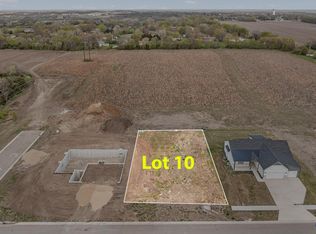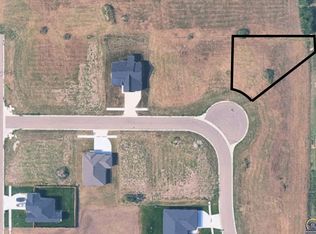Sold on 06/03/25
Price Unknown
8012 SW 26th Ter, Topeka, KS 66614
5beds
3,137sqft
Single Family Residence, Residential
Built in 2023
0.26 Acres Lot
$532,800 Zestimate®
$--/sqft
$3,706 Estimated rent
Home value
$532,800
$458,000 - $623,000
$3,706/mo
Zestimate® history
Loading...
Owner options
Explore your selling options
What's special
Welcome to the epitome of modern living in the heart of this new subdivision in the Washburn Rural School District. Nestled right next to the new middle school, this Annabeth Plan by Drippé Homes offers a unique blend of convenience, style, and functionality that will elevate your lifestyle to new heights, with 5 Spacious bedrooms, 3.5 baths and a 3 car garage. This home features a chef's dream kitchen with a massive walk-in pantry, oversized island and stainless steel appliances! Pamper yourself in the expansive primary bedroom with an oversized walk-in shower, providing a spa-like experience in the comfort of your own home. You'll love unwinding in this private oasis. Keep your spaces separate with the perfect balance of privacy and convenience with the Jack and Jill bathroom that connects two of the bedrooms, and a guest-friendly 1/2 bath, making hosting a breeze. Enjoy the expansive finished basement with 2 additional bedrooms and bathroom. Don't miss the opportunity to make the Annabeth Plan your new home. Contact us today to schedule a viewing and make your dream home a reality. * New Street* take SW 29th st to Sherwood Park Drive to home. Sherwood Park Dr is between Indian Hills and Auburn Rd.
Zillow last checked: 8 hours ago
Listing updated: June 06, 2025 at 06:47am
Listed by:
Morgan Whitney 785-438-0596,
Better Homes and Gardens Real
Bought with:
Melissa Herdman, 00233019
Kirk & Cobb, Inc.
Source: Sunflower AOR,MLS#: 237526
Facts & features
Interior
Bedrooms & bathrooms
- Bedrooms: 5
- Bathrooms: 4
- Full bathrooms: 3
- 1/2 bathrooms: 1
Primary bedroom
- Level: Main
- Area: 218.17
- Dimensions: 14'x15'7''
Bedroom 2
- Level: Main
- Area: 156.9
- Dimensions: 11'11''x13'2''
Bedroom 3
- Level: Main
- Area: 150.94
- Dimensions: 11'11''x12'8''
Bedroom 4
- Level: Basement
- Area: 139.56
- Dimensions: 13'1"x10'8"
Other
- Level: Basement
- Area: 115.83
- Dimensions: 11'7"x10'
Dining room
- Level: Main
- Area: 117.02
- Dimensions: 10'3''x11'5''
Kitchen
- Level: Main
- Area: 128.13
- Dimensions: 10'3''x12'6''
Laundry
- Level: Main
Living room
- Level: Main
- Area: 315.56
- Dimensions: 13'4''x23'8''
Heating
- Natural Gas, 90 + Efficiency
Cooling
- Central Air
Appliances
- Included: Electric Range, Range Hood, Microwave, Dishwasher, Refrigerator, Disposal, Bar Fridge
- Laundry: Main Level, Separate Room
Features
- Wet Bar, Sheetrock, 8' Ceiling, High Ceilings
- Flooring: Ceramic Tile, Laminate, Carpet
- Windows: Insulated Windows
- Basement: Sump Pump,Concrete,Full,Partially Finished
- Number of fireplaces: 1
- Fireplace features: One, Family Room, Electric
Interior area
- Total structure area: 3,137
- Total interior livable area: 3,137 sqft
- Finished area above ground: 1,769
- Finished area below ground: 1,368
Property
Parking
- Total spaces: 3
- Parking features: Attached, Garage Door Opener
- Attached garage spaces: 3
Features
- Patio & porch: Patio, Covered
Lot
- Size: 0.26 Acres
- Dimensions: 80' x 141'
- Features: Sidewalk
Details
- Parcel number: R332293
- Special conditions: Standard,Arm's Length
Construction
Type & style
- Home type: SingleFamily
- Architectural style: Ranch
- Property subtype: Single Family Residence, Residential
Materials
- Roof: Composition,Metal
Condition
- Year built: 2023
Utilities & green energy
- Water: Public
Community & neighborhood
Location
- Region: Topeka
- Subdivision: Sherwood Park
HOA & financial
HOA
- Has HOA: Yes
- HOA fee: $150 annually
- Services included: Other
- Association name: Drippe Homes
Price history
| Date | Event | Price |
|---|---|---|
| 6/3/2025 | Sold | -- |
Source: | ||
| 4/2/2025 | Pending sale | $525,000$167/sqft |
Source: | ||
| 3/19/2025 | Price change | $525,000-3.8%$167/sqft |
Source: | ||
| 1/12/2025 | Listed for sale | $545,900+24.1%$174/sqft |
Source: | ||
| 1/16/2024 | Listing removed | -- |
Source: | ||
Public tax history
Tax history is unavailable.
Neighborhood: Sherwood Park
Nearby schools
GreatSchools rating
- 6/10Indian Hills Elementary SchoolGrades: K-6Distance: 0.8 mi
- 6/10Washburn Rural Middle SchoolGrades: 7-8Distance: 5.2 mi
- 8/10Washburn Rural High SchoolGrades: 9-12Distance: 5 mi
Schools provided by the listing agent
- Elementary: Indian Hills Elementary School/USD 437
- Middle: Washburn Rural Middle School/USD 437
- High: Washburn Rural High School/USD 437
Source: Sunflower AOR. This data may not be complete. We recommend contacting the local school district to confirm school assignments for this home.



