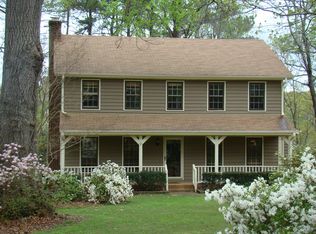**Will show for back-up offers** PINECREST PARK, IMMACULATE, CUSTOM BUILT ONE OWNER HOME on cul-de-sac, side load garage, serene backyard. LR could be an office, formal DR w/pocket door to large kitchen w/abundant storage/island.GUEST BEDROOM & BATH ON MAIN LEVEL.Master bedroom/secondary bedrooms on 2nd level are ALL generous size. Bonus room, dual staircases.522 square feet WALK UP ATTIC.New Baker Roof in 2018, tankless water heater. Concrete slab in walk in crawl for workshop **ALL LEESVILLE SCHOOLS**
This property is off market, which means it's not currently listed for sale or rent on Zillow. This may be different from what's available on other websites or public sources.
