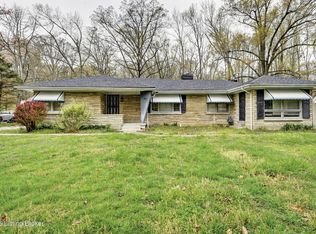WELCOME TO 8012 MANSLICK RD. Lovely tri-level offers updated kitchen with appliances, hardwood flooring on the first floor, second floor has replacement windows. Some updates to full bath. Bay window in family room. Per Seller HVAC is 4 years young and water heater. 2 out buildings, 1 car garage and carport. Very private backyard with privacy fence. Patio. Washer and dryer can remain. First American Warranty for Buyer. Call today for a private showing.
This property is off market, which means it's not currently listed for sale or rent on Zillow. This may be different from what's available on other websites or public sources.
