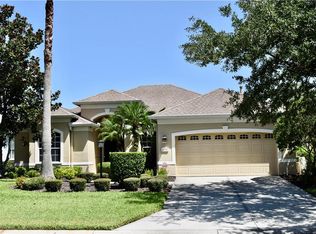This is one of the most practical floor plans in ever-popular University Place. The layout is perfect for large and small households, with the kitchen centered between the den and office on one side, and the living/dining room combo on the other ... the busy chef need never be left out of the action. And what a kitchen, recently remodeled with top-of-the-line appliances and gorgeous finishes. Mechanically, all the heavy lifting and replacements are already done for you so you can relax and enjoy years of peaceful pleasure. This discriminating owner added hurricane impact windows (for safety, comfort AND insurance discounts), new AC system, custom window shades ... the list goes on! Not too large and not too small, this one is just right with 3 bedrooms, PLUS office (possible 4th bedroom) PLUS den. All of this wraps around the cool, sparkling pool through three secure and weather-tight hurricane sliders. University Place is a gated community with community pools and clubhouses in case you want to have a LOT of guests over! You are also very close to all that the University corridor has to offer: shopping and dining in the new world-class University Town Center complex, quick access to Sarasota-Bradenton International Airport, and to I-75 and all of Florida's roadside attractions. You will be glad you found this one!
This property is off market, which means it's not currently listed for sale or rent on Zillow. This may be different from what's available on other websites or public sources.
