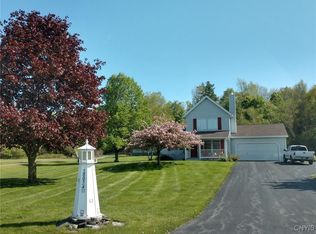Closed
$170,000
8012 Fargo Rd, Henderson, NY 13650
3beds
1,496sqft
Single Family Residence
Built in 1850
0.61 Acres Lot
$220,100 Zestimate®
$114/sqft
$1,821 Estimated rent
Home value
$220,100
$200,000 - $242,000
$1,821/mo
Zestimate® history
Loading...
Owner options
Explore your selling options
What's special
Charming home nestled into the country side at the end of Henderson Harbor. Settled at the end of Fargo Road, this home possesses the perfect location with none of the traffic! Located within walking distance of the Henderson Boat Launch, Harbors End Marina, Lake Ontario Mariners Marina and Henderson Yacht Club for all you boating enthusiasts. Boasting 3 beds, 2 full baths and nearly 1,500 square feet, this property is more than spacious. Two main bedrooms are fit with expansive closets and adjoining full baths for maximum privacy and comfort. Stackable washer and dryer are located in the 1st floor full bath. Enjoy early more coffee and breakfast on the back patio accompanied by song birds and teeming wildlife. Property features an enormous 24' x 52', fully insulated, detached garage with doors measuring 9' x 8' and 11' x 9' allowing for maximum functionality. Not only does the garage have enough space to hold all your vehicles and toys, but it also contains a wood-fired furnace in the rear. This allows you to tinker around in even the coldest of months. Schedule a showing today for this property is priced to move!
Zillow last checked: January 07, 2026 at 11:53am
Listing updated: October 28, 2023 at 03:03pm
Listed by:
Ryan Allen 315-649-3434,
Lake Ontario Realty, LLC
Bought with:
Dann Donohoe, 40DO1026359
Berkshire Hathaway CNY Realty
Source: NYSAMLSs,MLS#: S1505507 Originating MLS: Jefferson-Lewis Board
Originating MLS: Jefferson-Lewis Board
Facts & features
Interior
Bedrooms & bathrooms
- Bedrooms: 3
- Bathrooms: 2
- Full bathrooms: 2
- Main level bathrooms: 1
- Main level bedrooms: 2
Heating
- Propane, Forced Air
Appliances
- Included: Electric Water Heater, Gas Cooktop
- Laundry: Main Level
Features
- Separate/Formal Living Room, Solid Surface Counters, Bedroom on Main Level
- Flooring: Carpet, Laminate, Tile, Varies, Vinyl
- Basement: Full,Walk-Out Access
- Number of fireplaces: 1
Interior area
- Total structure area: 1,496
- Total interior livable area: 1,496 sqft
Property
Parking
- Total spaces: 2
- Parking features: Detached, Electricity, Garage, Heated Garage, Storage, Workshop in Garage
- Garage spaces: 2
Features
- Patio & porch: Enclosed, Porch
- Exterior features: Blacktop Driveway
Lot
- Size: 0.61 Acres
- Dimensions: 120 x 221
Details
- Parcel number: 2236001050120001016000
- Special conditions: Standard
Construction
Type & style
- Home type: SingleFamily
- Architectural style: Historic/Antique
- Property subtype: Single Family Residence
Materials
- Cedar
- Foundation: Stone
Condition
- Resale
- Year built: 1850
Utilities & green energy
- Sewer: Septic Tank
- Water: Well
Community & neighborhood
Location
- Region: Henderson
Other
Other facts
- Listing terms: Cash,Conventional
Price history
| Date | Event | Price |
|---|---|---|
| 10/25/2023 | Sold | $170,000-10.5%$114/sqft |
Source: | ||
| 10/20/2023 | Listing removed | $189,999$127/sqft |
Source: | ||
| 8/14/2023 | Contingent | $189,999$127/sqft |
Source: | ||
| 6/19/2023 | Price change | $189,999-5%$127/sqft |
Source: | ||
| 4/21/2023 | Listed for sale | $199,999+143.2%$134/sqft |
Source: | ||
Public tax history
| Year | Property taxes | Tax assessment |
|---|---|---|
| 2024 | -- | $110,900 |
| 2023 | -- | $110,900 |
| 2022 | -- | $110,900 |
Find assessor info on the county website
Neighborhood: 13650
Nearby schools
GreatSchools rating
- 4/10Belleville Henderson Central SchoolGrades: PK-12Distance: 6.1 mi
Schools provided by the listing agent
- District: Belleville Henderson
Source: NYSAMLSs. This data may not be complete. We recommend contacting the local school district to confirm school assignments for this home.
