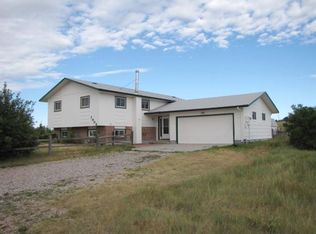Sold
Price Unknown
8012 Bobcat Rd, Cheyenne, WY 82009
5beds
3,581sqft
Rural Residential, Residential
Built in 1975
4.48 Acres Lot
$451,500 Zestimate®
$--/sqft
$2,774 Estimated rent
Home value
$451,500
$429,000 - $474,000
$2,774/mo
Zestimate® history
Loading...
Owner options
Explore your selling options
What's special
Make this spacious 5 bedroom, 3 bath home located in a great north location yours! It has over 3500 sq ft of comfortable living space, 4.48 acres, and has room for everyone and everything. This inviting layout features a large sunroom, tons of storage, and a Blaze King wood burning stove. Outside, you'll find a large dog run, gazebo, green house, and an impressive 24x80 shop that has electricity, heat, and a bathroom! It also includes a whole-home generator for peace of mind. Schedule your showing today!
Zillow last checked: 8 hours ago
Listing updated: November 20, 2025 at 02:29pm
Listed by:
Janelle Parrish 307-421-7054,
RE/MAX Capitol Properties
Bought with:
Lexi Leckemby
Coldwell Banker, The Property Exchange
Source: Cheyenne BOR,MLS#: 96925
Facts & features
Interior
Bedrooms & bathrooms
- Bedrooms: 5
- Bathrooms: 3
- Full bathrooms: 2
- 3/4 bathrooms: 1
Primary bedroom
- Level: Upper
- Area: 182
- Dimensions: 13 x 14
Bedroom 2
- Level: Upper
- Area: 132
- Dimensions: 12 x 11
Bedroom 3
- Level: Upper
- Area: 90
- Dimensions: 10 x 9
Bedroom 4
- Level: Lower
- Area: 154
- Dimensions: 11 x 14
Bedroom 5
- Level: Lower
- Area: 99
- Dimensions: 9 x 11
Bathroom 1
- Features: Full
- Level: Upper
Bathroom 2
- Features: 3/4
- Level: Upper
Bathroom 3
- Features: Full
- Level: Lower
Dining room
- Level: Upper
- Area: 80
- Dimensions: 10 x 8
Family room
- Level: Lower
- Area: 216
- Dimensions: 12 x 18
Kitchen
- Level: Upper
- Area: 165
- Dimensions: 15 x 11
Living room
- Level: Upper
- Area: 598
- Dimensions: 23 x 26
Heating
- Hot Water, Radiant, Natural Gas
Cooling
- Evaporative Cooling
Appliances
- Included: Dishwasher, Disposal, Refrigerator, Water Softener
- Laundry: Upper Level
Features
- Rec Room
- Has basement: Yes
- Number of fireplaces: 2
- Fireplace features: Two, Wood Burning
Interior area
- Total structure area: 3,581
- Total interior livable area: 3,581 sqft
- Finished area above ground: 3,581
Property
Parking
- Total spaces: 7
- Parking features: 2 Car Attached
- Attached garage spaces: 7
- Covered spaces: 2
Accessibility
- Accessibility features: None
Features
- Levels: Bi-Level
- Exterior features: Dog Run
Lot
- Size: 4.48 Acres
- Dimensions: 195149
Details
- Additional structures: Outbuilding
- Parcel number: 12768000300040
- Special conditions: Arms Length Sale
- Horses can be raised: Yes
Construction
Type & style
- Home type: SingleFamily
- Property subtype: Rural Residential, Residential
Materials
- Vinyl Siding
- Foundation: Basement
- Roof: Composition/Asphalt
Condition
- New construction: No
- Year built: 1975
Utilities & green energy
- Electric: Black Hills Energy
- Gas: Black Hills Energy
- Sewer: Septic Tank
- Water: Well
Community & neighborhood
Location
- Region: Cheyenne
- Subdivision: Commuter Estate
Other
Other facts
- Listing agreement: N
- Listing terms: Cash,Conventional
Price history
| Date | Event | Price |
|---|---|---|
| 11/20/2025 | Sold | -- |
Source: | ||
| 11/6/2025 | Pending sale | $530,000$148/sqft |
Source: | ||
| 10/30/2025 | Price change | $530,000-3.6%$148/sqft |
Source: | ||
| 10/24/2025 | Listed for sale | $550,000$154/sqft |
Source: | ||
| 10/11/2025 | Pending sale | $550,000$154/sqft |
Source: | ||
Public tax history
| Year | Property taxes | Tax assessment |
|---|---|---|
| 2024 | $2,782 +5.6% | $44,397 +3% |
| 2023 | $2,635 +17.1% | $43,102 +18.1% |
| 2022 | $2,250 +7.8% | $36,493 +7.4% |
Find assessor info on the county website
Neighborhood: 82009
Nearby schools
GreatSchools rating
- 6/10Meadowlark ElementaryGrades: 5-6Distance: 1.1 mi
- 3/10Carey Junior High SchoolGrades: 7-8Distance: 3.1 mi
- 4/10East High SchoolGrades: 9-12Distance: 3.2 mi
