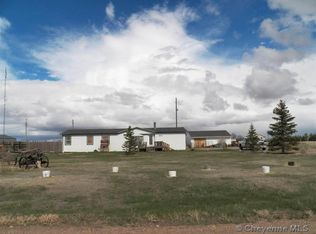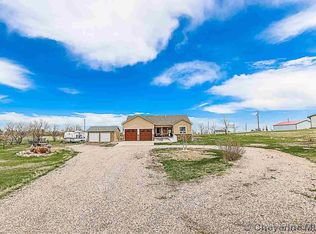Sold
Price Unknown
8011 Surrey Rd, Cheyenne, WY 82009
3beds
2,592sqft
Rural Residential, Residential
Built in 2011
3.02 Acres Lot
$451,800 Zestimate®
$--/sqft
$2,659 Estimated rent
Home value
$451,800
$420,000 - $488,000
$2,659/mo
Zestimate® history
Loading...
Owner options
Explore your selling options
What's special
Remodeled raised ranch-style home on 3.02 acres just minutes from City limits. This home has mostly been redone (some finish work is still being done): includes 3 bedrooms, 2.5 baths. Large kitchen with center island, multiple pantries and top-of-the line appliances. Bathrooms are all new-super large! Open floor plan with separate dining area. Sunlight streams in large windows. Basement is a walk-out with 2 bedrooms with walk-in closets, jack-and-jill bathroom with jetted tub. Huge laundry room with barn door, two utility sinks plus storage. Fenced acreage-tree rows with drip lines, outbuildings including workshop and loafing shed-type structure! Exterior RV hook-up and septic dump.
Zillow last checked: 8 hours ago
Listing updated: September 10, 2024 at 02:43pm
Listed by:
Bonnie Berry 307-630-5444,
#1 Properties
Bought with:
Kari Happold
NextHome Rustic Realty
Source: Cheyenne BOR,MLS#: 94195
Facts & features
Interior
Bedrooms & bathrooms
- Bedrooms: 3
- Bathrooms: 3
- Full bathrooms: 1
- 3/4 bathrooms: 1
- 1/2 bathrooms: 1
- Main level bathrooms: 2
Primary bedroom
- Level: Main
- Area: 168
- Dimensions: 14 x 12
Bedroom 2
- Level: Basement
- Area: 176
- Dimensions: 11 x 16
Bedroom 3
- Level: Basement
- Area: 176
- Dimensions: 11 x 16
Bathroom 1
- Features: Full
- Level: Basement
Bathroom 2
- Features: 3/4
- Level: Main
Bathroom 3
- Features: 1/2
- Level: Main
Dining room
- Level: Main
- Area: 99
- Dimensions: 11 x 9
Kitchen
- Level: Main
- Area: 192
- Dimensions: 12 x 16
Living room
- Level: Main
- Area: 200
- Dimensions: 20 x 10
Heating
- Forced Air, Natural Gas
Cooling
- Central Air
Appliances
- Included: Dishwasher, Microwave, Range, Refrigerator
- Laundry: Main Level
Features
- Pantry, Separate Dining, Walk-In Closet(s), Main Floor Primary
- Flooring: Tile
- Has basement: Yes
Interior area
- Total structure area: 2,592
- Total interior livable area: 2,592 sqft
- Finished area above ground: 1,296
Property
Parking
- Parking features: No Garage
Accessibility
- Accessibility features: None
Features
- Patio & porch: Deck
- Has spa: Yes
- Spa features: Bath
Lot
- Size: 3.02 Acres
- Dimensions: 131551
- Features: Native Plants, Pasture
Details
- Additional structures: Utility Shed, Outbuilding, Loafing Shed
- Parcel number: 14650840501100
- Special conditions: None of the Above
- Horses can be raised: Yes
Construction
Type & style
- Home type: SingleFamily
- Architectural style: Ranch
- Property subtype: Rural Residential, Residential
Materials
- Brick, Vinyl Siding
- Roof: Composition/Asphalt
Condition
- New construction: No
- Year built: 2011
Utilities & green energy
- Electric: High West Energy
- Gas: Black Hills Energy
- Sewer: Septic Tank
- Water: Well
Green energy
- Energy efficient items: Thermostat, Ceiling Fan
- Water conservation: Drip SprinklerSym.onTimer
Community & neighborhood
Location
- Region: Cheyenne
- Subdivision: Ranch Home Esta
Other
Other facts
- Listing agreement: N
- Listing terms: Cash,Conventional
Price history
| Date | Event | Price |
|---|---|---|
| 9/10/2024 | Sold | -- |
Source: | ||
| 8/7/2024 | Pending sale | $450,000$174/sqft |
Source: | ||
| 7/23/2024 | Listed for sale | $450,000+63.6%$174/sqft |
Source: | ||
| 8/4/2023 | Sold | -- |
Source: | ||
| 7/23/2023 | Pending sale | $275,000$106/sqft |
Source: | ||
Public tax history
| Year | Property taxes | Tax assessment |
|---|---|---|
| 2024 | $1,657 +107.9% | $24,652 +103.2% |
| 2023 | $797 -28.2% | $12,130 -26.6% |
| 2022 | $1,110 +9.9% | $16,516 +10.2% |
Find assessor info on the county website
Neighborhood: 82009
Nearby schools
GreatSchools rating
- 6/10Meadowlark ElementaryGrades: 5-6Distance: 5.1 mi
- 3/10Carey Junior High SchoolGrades: 7-8Distance: 5.6 mi
- 4/10East High SchoolGrades: 9-12Distance: 5.8 mi

