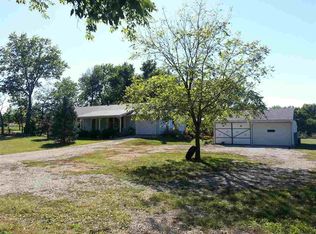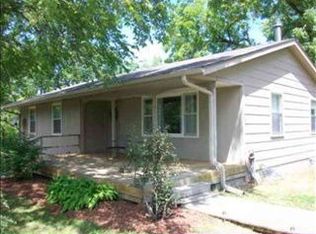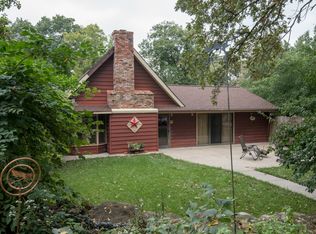Sold
Price Unknown
8011 SE Croco Rd, Berryton, KS 66409
6beds
3,264sqft
Single Family Residence, Residential
Built in 1976
11 Acres Lot
$182,200 Zestimate®
$--/sqft
$2,464 Estimated rent
Home value
$182,200
$155,000 - $213,000
$2,464/mo
Zestimate® history
Loading...
Owner options
Explore your selling options
What's special
Unique opportunity on 11+/- rural acres! This one-level home with a full basement offers a rare layout — the basement is finished with living space including 3 non-conforming bedrooms, 2 full baths, kitchen, living room, and a large laundry/storage room. The main level is unfinished but framed for 3 bedrooms and potential for 1-2 baths, laundry, kitchen, and a living area. This property is ideal for a seasoned investor, flipper, or an ambitious buyer ready to customize a home from the ground up. Outside, you’ll find ~3–4 acres of open yard, lots of garden space, and several fruit/nut trees with the remainder of acreage being thick timber — perfect for wildlife, hunting, or outdoor recreation. Bring your vision and make the most of this great location at a great value!
Zillow last checked: 8 hours ago
Listing updated: August 27, 2025 at 11:32am
Listed by:
Chad Frickey 785-608-9080,
Stephens Real Estate inc.
Bought with:
Richard Brown, SP00232448
KW One Legacy Partners, LLC
Source: Sunflower AOR,MLS#: 240844
Facts & features
Interior
Bedrooms & bathrooms
- Bedrooms: 6
- Bathrooms: 2
- Full bathrooms: 2
Primary bedroom
- Level: Basement
- Area: 168
- Dimensions: 14x12
Bedroom 2
- Level: Basement
- Area: 110
- Dimensions: 11x10
Bedroom 3
- Level: Basement
- Area: 110
- Dimensions: 11x10
Bedroom 4
- Level: Main
- Area: 130
- Dimensions: 13x10
Bedroom 6
- Level: Main
- Area: 156
- Dimensions: 13x12
Other
- Level: Main
- Area: 156
- Dimensions: 13x12
Dining room
- Level: Basement
- Area: 121
- Dimensions: 11x11
Family room
- Level: Main
- Area: 224
- Dimensions: 16x14
Kitchen
- Level: Basement
- Area: 99
- Dimensions: 11x9
Laundry
- Level: Basement
Living room
- Level: Basement
- Area: 154
- Dimensions: 14x11
Heating
- Natural Gas
Appliances
- Included: Gas Cooktop, Wall Oven, Dishwasher, Refrigerator
- Laundry: In Basement
Features
- Flooring: Carpet
- Basement: Sump Pump,Concrete,Full,Partially Finished
- Has fireplace: No
Interior area
- Total structure area: 3,264
- Total interior livable area: 3,264 sqft
- Finished area above ground: 1,920
- Finished area below ground: 1,344
Property
Parking
- Parking features: Carport
- Has carport: Yes
Features
- Patio & porch: Patio, Deck
Lot
- Size: 11 Acres
- Features: Wooded
Details
- Parcel number: R73012
- Special conditions: Standard,Arm's Length
- Other equipment: Satellite Dish
Construction
Type & style
- Home type: SingleFamily
- Architectural style: Ranch
- Property subtype: Single Family Residence, Residential
Materials
- Wood Siding
- Roof: Composition
Condition
- Year built: 1976
Utilities & green energy
- Water: Rural Water
Community & neighborhood
Location
- Region: Berryton
- Subdivision: Not Subdivided
Price history
| Date | Event | Price |
|---|---|---|
| 8/26/2025 | Sold | -- |
Source: | ||
| 8/18/2025 | Contingent | $190,000$58/sqft |
Source: | ||
| 8/16/2025 | Pending sale | $190,000$58/sqft |
Source: | ||
| 8/12/2025 | Listed for sale | $190,000$58/sqft |
Source: | ||
Public tax history
| Year | Property taxes | Tax assessment |
|---|---|---|
| 2025 | -- | $15,072 +4% |
| 2024 | $1,951 -0.2% | $14,493 +4% |
| 2023 | $1,955 +12.3% | $13,935 +12% |
Find assessor info on the county website
Neighborhood: 66409
Nearby schools
GreatSchools rating
- 4/10Berryton Elementary SchoolGrades: PK-6Distance: 1.6 mi
- 4/10Shawnee Heights Middle SchoolGrades: 7-8Distance: 5.5 mi
- 7/10Shawnee Heights High SchoolGrades: 9-12Distance: 5.5 mi
Schools provided by the listing agent
- Elementary: Berryton Elementary School/USD 450
- Middle: Shawnee Heights Middle School/USD 450
- High: Shawnee Heights High School/USD 450
Source: Sunflower AOR. This data may not be complete. We recommend contacting the local school district to confirm school assignments for this home.


