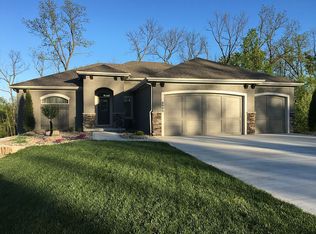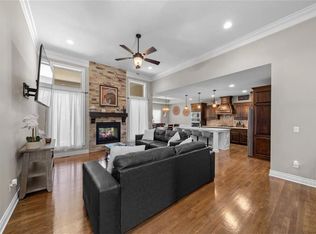Live in style in the Northland's popular lake community! Sail, boat, fish, or just relax while being near home! Open reverse/ranch floor plan with all the interior amenities of a much more expensive home. Lot is treed and backs up to greenspace. Lots of hardwood floors, granite counters, wrought iron spindles, bar in lower level, and covered deck. Spacious master suite, private 2nd bedroom on main level with 2 other bedrooms on lower level. Hurry to pick out finishes and customize home! Easy access to Barry Road! Home is in the City of Weatherby Lake, so residents have full access to lake amenities. Several parks, tennis courts, basketball court, sand volleyball, clubhouse, and outdoor party facilities at C-Point. Photos are simulated, some cabinetry and interior décor will be different.
This property is off market, which means it's not currently listed for sale or rent on Zillow. This may be different from what's available on other websites or public sources.

