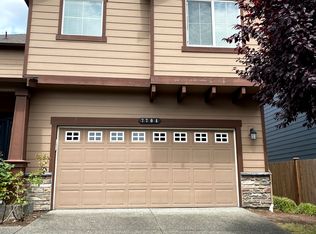Very centrally located home on a cul de sac with 3 bedrooms and 2-1/2 baths. This Kenmore home offers the perfect blend of comfort and convenience and has a great fenced backyard. The back yard includes a garden shed and lots of room for a sunny garden. Ideal for relaxing or entertaining guests. New flooring and new carpet throughout the home and some walls have been freshly painted. The spacious living room and dining room is perfect for gathering with loved ones, while the upstairs master bedroom and two other bedrooms provides a peaceful retreat. The ensuite walk-in closet and the ensuite bath add a touch of luxury to everyday living. There is also a spacious nook upstairs overlooking the driveway which is perfect for an office set up. Enjoy the community playground just steps away, making this property the perfect place to call home.
Sorry but no pets allowed in this home.
All utilities are the responsibility of the tenants.
Required Resident Benefit Program for an additional $36.50 per month.
A one time non-refundable Tenant Onboarding Fee of $195 due upon lease signing.
Please note that we cannot process applications through third-party websites such as Zillow.
House for rent
$3,200/mo
8011 NE 183rd St, Kenmore, WA 98028
3beds
1,490sqft
Price is base rent and doesn't include required fees.
Single family residence
Available Fri May 16 2025
No pets
Ceiling fan
In unit laundry
-- Parking
-- Heating
What's special
Master bedroomEnsuite bathEnsuite walk-in closetDining roomCul de sacFenced backyardNew flooring
- 11 days
- on Zillow |
- -- |
- -- |
Travel times
Facts & features
Interior
Bedrooms & bathrooms
- Bedrooms: 3
- Bathrooms: 3
- Full bathrooms: 2
- 1/2 bathrooms: 1
Rooms
- Room types: Master Bath
Cooling
- Ceiling Fan
Appliances
- Included: Dryer, Washer
- Laundry: In Unit
Features
- Ceiling Fan(s), Walk In Closet, Walk-In Closet(s)
Interior area
- Total interior livable area: 1,490 sqft
Property
Parking
- Details: Contact manager
Features
- Patio & porch: Patio
- Exterior features: Living Room, Private fully fenced backyard, Upstairs Master Bedroom, Walk In Closet
- Has spa: Yes
- Spa features: Hottub Spa
Details
- Parcel number: 0982850120
Construction
Type & style
- Home type: SingleFamily
- Property subtype: Single Family Residence
Community & HOA
Community
- Features: Playground
Location
- Region: Kenmore
Financial & listing details
- Lease term: Contact For Details
Price history
| Date | Event | Price |
|---|---|---|
| 5/3/2025 | Listed for rent | $3,200+33.3%$2/sqft |
Source: Zillow Rentals | ||
| 9/5/2017 | Listing removed | $2,400$2/sqft |
Source: SJA Property Management | ||
| 8/8/2017 | Price change | $2,400-7.5%$2/sqft |
Source: SJA Property Management | ||
| 7/21/2017 | Price change | $2,595-5.6%$2/sqft |
Source: SJA Property Management | ||
| 7/9/2017 | Listed for rent | $2,750$2/sqft |
Source: SJA Property Management | ||
![[object Object]](https://photos.zillowstatic.com/fp/8dd52f2ab6f839ec5aaa7844daaf994d-p_i.jpg)
