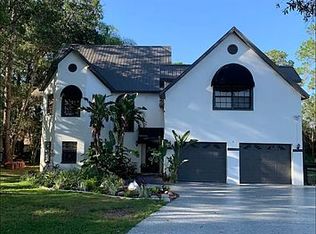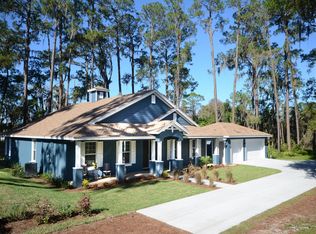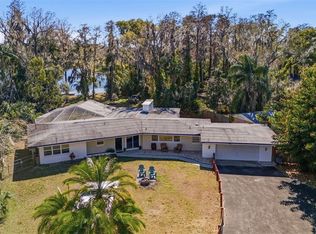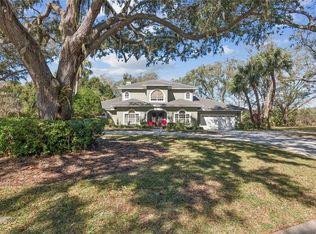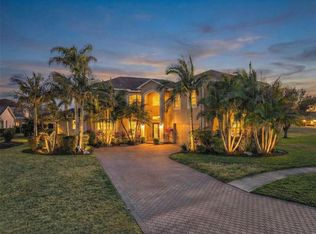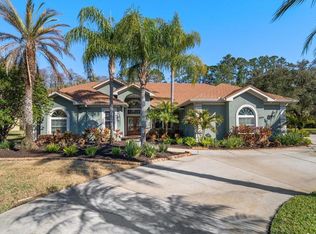Rare 175’ Lakefront Property in Odessa! Welcome to this beautifully maintained 4-bedroom, 3-bath, 3,240 sq. ft. home on 1.82 acres along private James Lake—where Old Florida charm meets modern luxury. The property line along the lake is 175 feet. Only 135 feet of that is clear of any vegetation. There is approximately 40 more feet that has heavy vegetation, which could be cleared out, giving you a full 175 feet open to the lakeside Nestled beneath a canopy of mature oaks, pines, and lush Florida foliage, this home offers exceptional privacy, tranquility, and captivating water views from multiple rooms. Originally built in 1947 and extensively renovated, the residence now features a spacious open floor plan with fresh paint, new luxury vinyl plank flooring, and abundant natural light throughout. The chef-inspired kitchen boasts rich wood cabinetry, granite countertops, stainless steel appliances, and a breakfast bar, flowing into a bright Florida room and a grand 600 sq. ft. great room with soaring ceilings, a dramatic stone fireplace, and French doors leading to a newly renovated 500 sq. ft. deck overlooking the lake. The primary suite opens to the rear deck and offers a spa-like ensuite bath, while an expanded 3-car garage and interior laundry add everyday convenience. The awesome loft can easily be used as a 4th bedroom Outdoors, enjoy a new paved walkway and patio down to the lake, perfect for morning coffee, fishing, or sunset relaxation. Just minutes from the Veterans Expressway, 20 minutes to Tampa International Airport, and 30 minutes to downtown Tampa or the Gulf beaches, this rare lakefront gem captures the best of Florida living—peaceful, elegant, and perfectly located.
For sale
Price cut: $200K (1/20)
$999,900
8011 N Mobley Rd, Odessa, FL 33556
3beds
3,240sqft
Est.:
Single Family Residence
Built in 1947
1.68 Acres Lot
$-- Zestimate®
$309/sqft
$-- HOA
What's special
Fresh paintBreakfast barGranite countertopsInterior laundrySoaring ceilingsChef-inspired kitchenAbundant natural light throughout
- 96 days |
- 3,086 |
- 118 |
Likely to sell faster than
Zillow last checked: 8 hours ago
Listing updated: February 03, 2026 at 09:20am
Listing Provided by:
JIM Steele, PA 727-656-7694,
BHHS FLORIDA PROPERTIES GROUP 727-835-3110
Source: Stellar MLS,MLS#: W7880556 Originating MLS: West Pasco
Originating MLS: West Pasco

Tour with a local agent
Facts & features
Interior
Bedrooms & bathrooms
- Bedrooms: 3
- Bathrooms: 3
- Full bathrooms: 3
Primary bedroom
- Features: Walk-In Closet(s)
- Level: First
Kitchen
- Level: First
Living room
- Level: First
Heating
- Central
Cooling
- Central Air
Appliances
- Included: Dishwasher, Range, Refrigerator
- Laundry: Inside
Features
- Ceiling Fan(s), Eating Space In Kitchen
- Flooring: Carpet, Tile, Hardwood
- Has fireplace: Yes
- Fireplace features: Family Room
Interior area
- Total structure area: 5,233
- Total interior livable area: 3,240 sqft
Video & virtual tour
Property
Parking
- Total spaces: 3
- Parking features: Boat, Driveway
- Attached garage spaces: 3
- Has uncovered spaces: Yes
Features
- Levels: One
- Stories: 1
- Patio & porch: Covered, Deck, Front Porch, Patio
- Exterior features: Sidewalk
- Has view: Yes
- View description: Water, Lake
- Has water view: Yes
- Water view: Water,Lake
- Waterfront features: Lake Front, Lake Privileges
Lot
- Size: 1.68 Acres
- Dimensions: 175 x 200
- Residential vegetation: Mature Landscaping
Details
- Parcel number: U232717ZZZ00000016710.0
- Zoning: ASC-1
- Special conditions: None
Construction
Type & style
- Home type: SingleFamily
- Property subtype: Single Family Residence
Materials
- Wood Frame
- Foundation: Slab
- Roof: Shingle
Condition
- New construction: No
- Year built: 1947
Utilities & green energy
- Sewer: Septic Tank
- Water: Well
- Utilities for property: Electricity Connected, Water Connected
Community & HOA
Community
- Subdivision: UNPLATTED
HOA
- Has HOA: No
- Pet fee: $0 monthly
Location
- Region: Odessa
Financial & listing details
- Price per square foot: $309/sqft
- Tax assessed value: $680,363
- Annual tax amount: $12,116
- Date on market: 11/10/2025
- Cumulative days on market: 235 days
- Listing terms: Cash,Conventional
- Ownership: Fee Simple
- Total actual rent: 0
- Electric utility on property: Yes
- Road surface type: Paved
Estimated market value
Not available
Estimated sales range
Not available
Not available
Price history
Price history
| Date | Event | Price |
|---|---|---|
| 1/20/2026 | Price change | $999,900-16.7%$309/sqft |
Source: | ||
| 11/10/2025 | Listed for sale | $1,199,900-7.6%$370/sqft |
Source: | ||
| 10/8/2025 | Listing removed | $1,299,000$401/sqft |
Source: | ||
| 6/26/2025 | Price change | $1,299,000-12.5%$401/sqft |
Source: | ||
| 5/23/2025 | Listed for sale | $1,485,000+95%$458/sqft |
Source: | ||
Public tax history
Public tax history
| Year | Property taxes | Tax assessment |
|---|---|---|
| 2024 | $12,117 +10.7% | $656,193 +10% |
| 2023 | $10,944 +145% | $596,539 +120.9% |
| 2022 | $4,467 +4.1% | $270,079 +5.1% |
Find assessor info on the county website
BuyAbility℠ payment
Est. payment
$6,511/mo
Principal & interest
$4661
Property taxes
$1500
Home insurance
$350
Climate risks
Neighborhood: 33556
Nearby schools
GreatSchools rating
- 9/10Hammond Elementary SchoolGrades: PK-5Distance: 0.1 mi
- 6/10Hill Middle SchoolGrades: 6-8Distance: 3.2 mi
- 7/10Steinbrenner High SchoolGrades: 9-12Distance: 3.9 mi
- Loading
- Loading
