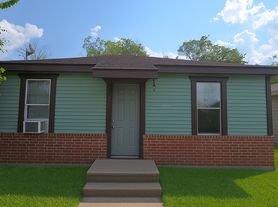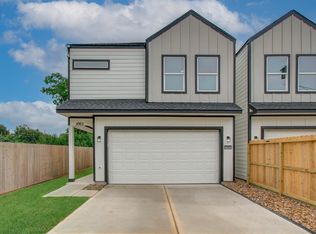Fully Furnished 5 Bed, 2 Full and 2 Half Bath Home w/Resort Style Backyard. Open Floor Plan w/Family Room, Kitchen, Formal Dining & Breakfast Room All Flowing Together. Family Room Features a Gas Log Fireplace & Limestone Accent Walls. Pristine Kitchen w/SS Appliances, Farmhouse Sink, Gas Range, Marble Counters, Ample Cabinetry & Under Cabinet Lights. Chic First Floor Primary Bedroom w/White Wash Brick Accent Wall & Tray Ceiling. Primary Bath Features Upgraded Dual Vanity, New Fixtures & Accessories as well as a Jetted Tub & Separate Glass Enclosed Shower. Primary Also Boasts a Large Walk-in Closet. New Flooring Throughout the Second Floor w/3 Bedrooms & a Full Bath Centered Around the Media Room. Enjoy Your Own Resort Style Backyard w/Grand Covered Patio, Inground Pool w/Water Features, Chair Swings w/Fire Pit, Outdoor Shower & Half Bath. Check Out the Virtual Tour. Available 10/1/2025. Fully furnished, including most utilities !
Copyright notice - Data provided by HAR.com 2022 - All information provided should be independently verified.
House for rent
$7,500/mo
8011 Colton Mining Ct, Houston, TX 77040
4beds
2,624sqft
Price may not include required fees and charges.
Singlefamily
Available now
-- Pets
Electric, ceiling fan
Electric dryer hookup laundry
2 Attached garage spaces parking
Natural gas, fireplace
What's special
Gas log fireplaceOpen floor planNew flooringResort style backyardTray ceilingLarge walk-in closetFarmhouse sink
- 139 days |
- -- |
- -- |
Travel times
Looking to buy when your lease ends?
Get a special Zillow offer on an account designed to grow your down payment. Save faster with up to a 6% match & an industry leading APY.
Offer exclusive to Foyer+; Terms apply. Details on landing page.
Facts & features
Interior
Bedrooms & bathrooms
- Bedrooms: 4
- Bathrooms: 4
- Full bathrooms: 2
- 1/2 bathrooms: 2
Rooms
- Room types: Breakfast Nook, Family Room, Office
Heating
- Natural Gas, Fireplace
Cooling
- Electric, Ceiling Fan
Appliances
- Included: Dishwasher, Disposal, Dryer, Microwave, Oven, Range, Refrigerator, Washer
- Laundry: Electric Dryer Hookup, In Unit, Washer Hookup
Features
- Brick Walls, Ceiling Fan(s), En-Suite Bath, Formal Entry/Foyer, High Ceilings, Primary Bed - 1st Floor, Split Plan, Walk In Closet, Walk-In Closet(s)
- Flooring: Tile
- Has fireplace: Yes
Interior area
- Total interior livable area: 2,624 sqft
Video & virtual tour
Property
Parking
- Total spaces: 2
- Parking features: Attached, Driveway, Covered
- Has attached garage: Yes
- Details: Contact manager
Features
- Stories: 2
- Exterior features: Additional Parking, Architecture Style: Contemporary/Modern, Attached, Brick Walls, Driveway, ENERGY STAR Qualified Appliances, Electric Dryer Hookup, En-Suite Bath, Formal Dining, Formal Entry/Foyer, Full Size, Gameroom Up, Garage Door Opener, Gas Log, Heated, Heating: Gas, High Ceilings, In Ground, Living Area - 1st Floor, Lot Features: Subdivided, Primary Bed - 1st Floor, Split Plan, Subdivided, Utility Room, Walk In Closet, Walk-In Closet(s), Washer Hookup, Window Coverings
- Has private pool: Yes
Details
- Parcel number: 1343050020033
Construction
Type & style
- Home type: SingleFamily
- Property subtype: SingleFamily
Condition
- Year built: 2014
Community & HOA
HOA
- Amenities included: Pool
Location
- Region: Houston
Financial & listing details
- Lease term: Long Term,12 Months,Short Term Lease,6 Months
Price history
| Date | Event | Price |
|---|---|---|
| 5/30/2025 | Listed for rent | $7,500$3/sqft |
Source: | ||
| 5/27/2025 | Listing removed | $7,500$3/sqft |
Source: | ||
| 2/3/2025 | Listed for rent | $7,500+31.6%$3/sqft |
Source: | ||
| 10/2/2024 | Listing removed | $5,700$2/sqft |
Source: | ||
| 9/27/2024 | Price change | $5,700-24%$2/sqft |
Source: | ||

