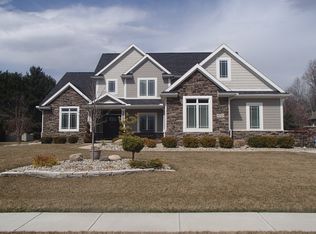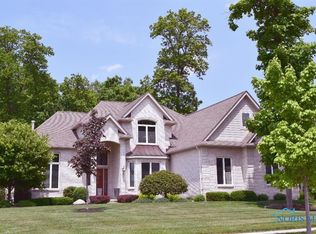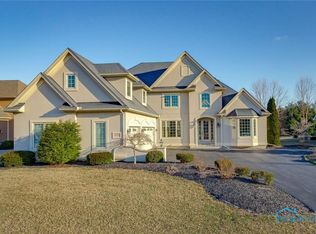Sold for $611,000
$611,000
8010 Winding Ridge Blvd, Monclova, OH 43542
4beds
3,291sqft
Single Family Residence
Built in 2007
0.32 Acres Lot
$608,800 Zestimate®
$186/sqft
$3,491 Estimated rent
Home value
$608,800
$536,000 - $694,000
$3,491/mo
Zestimate® history
Loading...
Owner options
Explore your selling options
What's special
Discover the charm of this stunning residence situated in The Ridge at Wrenwood, a serene retreat boast 4 BDRM+ office or 5th BDRM, exudes elegance from the moment you step inside. First-floor primary w/ensuite & His /Her walk-in closets, ensuring comfort & convenience. Formal Liv RM and Din RM, set a refined tone. The enormous kitchen serves as a stunning centerpiece, featuring exquisite cabinetry, granite, pantry, coffee nook, stainless appliances & spacious hearth RM complete w/a cozy fireplace. Partially finished basement w/Wine closet! Tranquil backyard w/privacy. This is a must see!
Zillow last checked: 8 hours ago
Listing updated: October 14, 2025 at 12:34am
Listed by:
Gerri L. Walczak 419-261-7362,
RE/MAX Masters
Bought with:
Shannon Roof, 2015002769
BHHS Koehler Realty
Source: NORIS,MLS#: 6122667
Facts & features
Interior
Bedrooms & bathrooms
- Bedrooms: 4
- Bathrooms: 5
- Full bathrooms: 3
- 1/2 bathrooms: 2
Primary bedroom
- Features: Ceiling Fan(s)
- Level: Main
- Dimensions: 16 x 13
Bedroom 2
- Features: Ceiling Fan(s)
- Level: Upper
- Dimensions: 14 x 11
Bedroom 3
- Features: Ceiling Fan(s)
- Level: Upper
- Dimensions: 13 x 14
Bedroom 4
- Features: Ceiling Fan(s)
- Level: Upper
- Dimensions: 18 x 22
Breakfast room
- Level: Main
- Dimensions: 12 x 11
Den
- Level: Upper
- Dimensions: 15 x 9
Dining room
- Level: Main
- Dimensions: 14 x 11
Great room
- Features: Ceiling Fan(s)
- Level: Main
- Dimensions: 13 x 11
Kitchen
- Level: Main
- Dimensions: 13 x 10
Other
- Features: Ceiling Fan(s), Fireplace
- Level: Main
- Dimensions: 18 x 15
Heating
- Forced Air, Natural Gas
Cooling
- Central Air
Appliances
- Included: Dishwasher, Water Heater, Disposal
- Laundry: Main Level
Features
- Ceiling Fan(s), Primary Bathroom
- Flooring: Carpet, Wood
- Basement: Full
- Has fireplace: Yes
- Fireplace features: Family Room, Gas, Other
Interior area
- Total structure area: 3,291
- Total interior livable area: 3,291 sqft
Property
Parking
- Total spaces: 3
- Parking features: Concrete, Driveway
- Garage spaces: 3
- Has uncovered spaces: Yes
Lot
- Size: 0.32 Acres
- Dimensions: 95 x 145
Details
- Parcel number: 3889777
Construction
Type & style
- Home type: SingleFamily
- Architectural style: Traditional
- Property subtype: Single Family Residence
Materials
- Brick
- Roof: Shingle
Condition
- Year built: 2007
Utilities & green energy
- Sewer: Sanitary Sewer
- Water: Public
Community & neighborhood
Location
- Region: Monclova
- Subdivision: The Ridge At Wrenwood
HOA & financial
HOA
- Has HOA: No
- HOA fee: $500 annually
Other
Other facts
- Listing terms: Cash,Conventional,FHA,VA Loan
Price history
| Date | Event | Price |
|---|---|---|
| 11/27/2024 | Pending sale | $609,785-0.2%$185/sqft |
Source: NORIS #6122667 Report a problem | ||
| 11/26/2024 | Sold | $611,000+0.2%$186/sqft |
Source: NORIS #6122667 Report a problem | ||
| 11/9/2024 | Contingent | $609,785$185/sqft |
Source: NORIS #6122667 Report a problem | ||
| 11/7/2024 | Listed for sale | $609,785+713%$185/sqft |
Source: NORIS #6122667 Report a problem | ||
| 5/15/2007 | Sold | $75,000$23/sqft |
Source: Public Record Report a problem | ||
Public tax history
| Year | Property taxes | Tax assessment |
|---|---|---|
| 2024 | $8,297 -2% | $160,125 +9.1% |
| 2023 | $8,468 -0.6% | $146,720 |
| 2022 | $8,517 +2.1% | $146,720 |
Find assessor info on the county website
Neighborhood: 43542
Nearby schools
GreatSchools rating
- 7/10Monclova Elementary SchoolGrades: PK-4Distance: 0.3 mi
- 7/10Anthony Wayne Junior High SchoolGrades: 7-8Distance: 3.2 mi
- 7/10Anthony Wayne High SchoolGrades: 9-12Distance: 3.2 mi
Schools provided by the listing agent
- Elementary: Monclova
- High: Anthony Wayne
Source: NORIS. This data may not be complete. We recommend contacting the local school district to confirm school assignments for this home.
Get pre-qualified for a loan
At Zillow Home Loans, we can pre-qualify you in as little as 5 minutes with no impact to your credit score.An equal housing lender. NMLS #10287.
Sell for more on Zillow
Get a Zillow Showcase℠ listing at no additional cost and you could sell for .
$608,800
2% more+$12,176
With Zillow Showcase(estimated)$620,976


