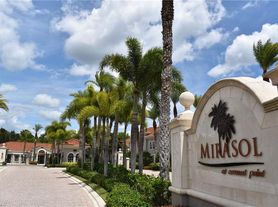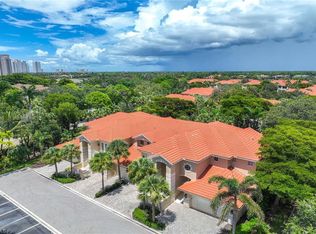Rental Opportunity is $5,500 per month for at least 6 months and longer. Short Term Seasonal Rental is $6800 per month. Welcome to Coconut Pointe Residences, where luxury meets contemporary living in the heart of a vibrant mall residence community. This stunning condo offers a blend of modern design and upscale amenities, providing a truly exceptional living experience. As you step into this meticulously designed residence, you'll be greeted by an open-concept layout that seamlessly combines the living, dining, and kitchen areas. The expansive windows flood the space with natural light, highlighting the sleek finishes and designer touches throughout. The gourmet kitchen is a chef's delight, featuring premium GE Cafe Collection appliances, custom Italian cabinetry, and quartz countertops that make cooking and entertaining a pleasure. The master suite is a private oasis, boasting a spacious layout, a walk-in closet with built-in organizers, and a luxurious ensuite bathroom complete with dual vanities, and a soaking tub. Additional bedroom is generously sized and offer ample closet space, perfect for guests or family members. Beyond the interiors, Coconut Pointe Residences provides an array of resort-style amenities for residents to enjoy. Take a dip in the sparkling swimming pool, unwind in the hot tub, or stay active in the fitness center equipped with state-of-the-art equipment. The community also offers a clubhouse for gatherings and events, a barbecue area for outdoor entertaining, and beautifully landscaped grounds for leisurely strolls. Located within walking distance to upscale shopping, dining, entertainment options, and convenient access to major highways, Coconut Pointe Residences offers the best of luxury living and urban convenience. Don't miss this opportunity to elevate your lifestyle in this exquisite condo. Schedule your private tour today and experience the epitome of modern elegance! 30 night minimum required for rental. No pets allowed for renters. Service dogs allowed. Free Parking - 2 garage spots.
House for rent
$5,500/mo
8010 Via Sardinia Way #4204, Estero, FL 33928
2beds
1,878sqft
Price may not include required fees and charges.
Singlefamily
Available now
No pets
In unit laundry
2 Attached garage spaces parking
Central, electric
What's special
Hot tubSleek finishesDesigner touchesExpansive windowsQuartz countertopsMaster suiteCustom italian cabinetry
- 48 days |
- -- |
- -- |
Zillow last checked: 8 hours ago
Listing updated: December 04, 2025 at 04:53am
Travel times
Looking to buy when your lease ends?
Consider a first-time homebuyer savings account designed to grow your down payment with up to a 6% match & a competitive APY.
Facts & features
Interior
Bedrooms & bathrooms
- Bedrooms: 2
- Bathrooms: 3
- Full bathrooms: 2
- 1/2 bathrooms: 1
Rooms
- Room types: Family Room, Office
Heating
- Central, Electric
Appliances
- Included: Dishwasher, Disposal, Double Oven, Dryer, Freezer, Microwave, Oven, Range, Refrigerator, Stove, Trash Compactor, Washer
- Laundry: In Unit, Laundry in Residence, Washer/Dryer Hookup
Features
- Built-In Cabinets, Fire Sprinkler, French Doors, Other, Pantry, Smoke Detectors, Walk In Closet, Walk-In Closet(s), Window Coverings
- Flooring: Tile
- Windows: Window Coverings
- Furnished: Yes
Interior area
- Total interior livable area: 1,878 sqft
Property
Parking
- Total spaces: 2
- Parking features: Attached, Covered
- Has attached garage: Yes
- Details: Contact manager
Features
- Stories: 4
- Exterior features: Contact manager
- Has spa: Yes
- Spa features: Hottub Spa
Details
- Parcel number: 094725E2420044204
Construction
Type & style
- Home type: SingleFamily
- Property subtype: SingleFamily
Condition
- Year built: 2007
Community & HOA
Community
- Features: Clubhouse, Fitness Center
HOA
- Amenities included: Fitness Center
Location
- Region: Estero
Financial & listing details
- Lease term: Contact For Details
Price history
| Date | Event | Price |
|---|---|---|
| 10/30/2025 | Price change | $5,500+37.5%$3/sqft |
Source: NABOR FL #225035420 | ||
| 10/17/2025 | Listed for rent | $4,000$2/sqft |
Source: NABOR FL #225035420 | ||
| 10/17/2025 | Listing removed | $728,000$388/sqft |
Source: | ||
| 10/7/2025 | Listing removed | $4,000$2/sqft |
Source: NABOR FL #225035420 | ||
| 8/2/2025 | Price change | $728,000+0.4%$388/sqft |
Source: | ||

