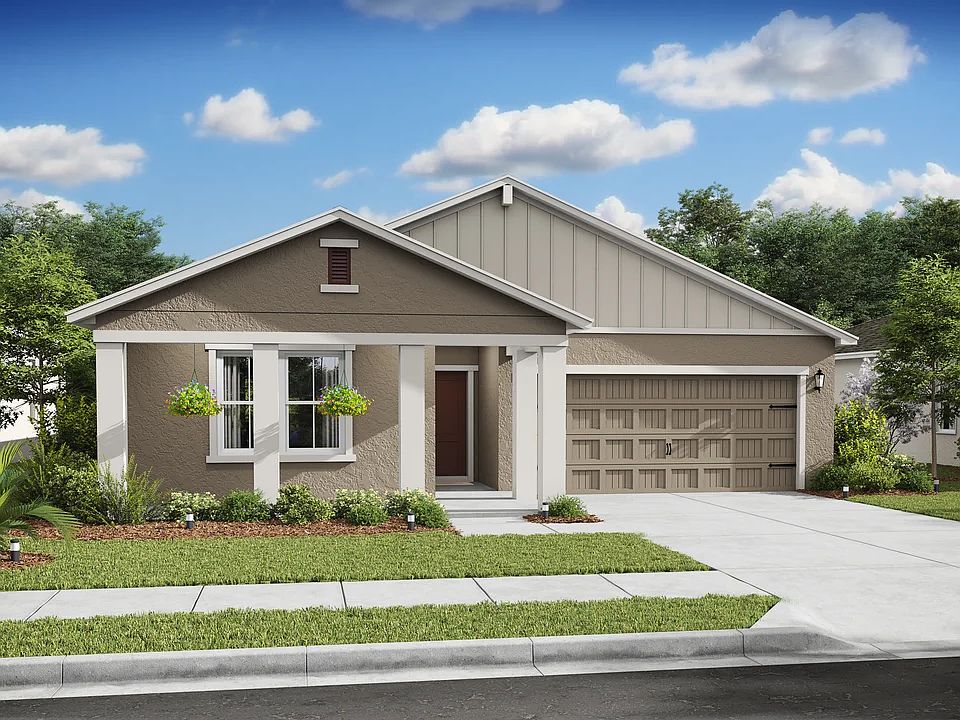Under Construction. Welcome to our Daffodil plan in our very popular Farmhouse Look. The Farmhouse Look showcases Light Stain 42" kitchen cabinets complimented by stained open shelving and matte black lighting accents and plumbing fixtures. Enjoy your Farmhouse sink and all your stainless appliances including a GE french door refrigerator as well as a washer and dryer. Upgraded tile flooring.. check! Ceiling fans and chandelier... check! Covered lanai... check!! Laundry sink.. check! This home truly has it all and won't last long!
New construction
$280,000
8010 SW Highway 484, Ocala, FL 34473
3beds
1,684sqft
Single Family Residence
Built in 2024
10,019 Square Feet Lot
$280,000 Zestimate®
$166/sqft
$-- HOA
What's special
Covered lanaiCeiling fansWasher and dryerLaundry sinkUpgraded tile flooringMatte black lighting accentsFarmhouse sink
- 31 days
- on Zillow |
- 122 |
- 4 |
Zillow last checked: 7 hours ago
Listing updated: July 22, 2025 at 02:26pm
Listing Provided by:
Gretta Akellino 805-794-1708,
K HOVNANIAN FLORIDA REALTY 813-830-2553
Source: Stellar MLS,MLS#: O6322086 Originating MLS: Orlando Regional
Originating MLS: Orlando Regional

Travel times
Schedule tour
Select your preferred tour type — either in-person or real-time video tour — then discuss available options with the builder representative you're connected with.
Select a date
Facts & features
Interior
Bedrooms & bathrooms
- Bedrooms: 3
- Bathrooms: 2
- Full bathrooms: 2
Primary bedroom
- Features: Walk-In Closet(s)
- Level: First
- Area: 182 Square Feet
- Dimensions: 14x13
Bedroom 2
- Features: Built-in Closet
- Level: First
- Area: 110 Square Feet
- Dimensions: 11x10
Bedroom 3
- Features: Built-in Closet
- Level: First
- Area: 110 Square Feet
- Dimensions: 11x10
Dining room
- Level: First
- Area: 120 Square Feet
- Dimensions: 12x10
Great room
- Level: First
- Area: 294 Square Feet
- Dimensions: 21x14
Kitchen
- Features: No Closet
- Level: First
- Area: 180 Square Feet
- Dimensions: 15x12
Heating
- Central
Cooling
- Central Air
Appliances
- Included: Dishwasher, Disposal, Dryer, Microwave, Range, Range Hood, Refrigerator, Washer
- Laundry: Laundry Room
Features
- Ceiling Fan(s), Kitchen/Family Room Combo, Living Room/Dining Room Combo, Open Floorplan
- Flooring: Carpet, Ceramic Tile
- Has fireplace: No
Interior area
- Total structure area: 1,784
- Total interior livable area: 1,684 sqft
Property
Parking
- Total spaces: 2
- Parking features: Garage - Attached
- Attached garage spaces: 2
Features
- Levels: One
- Stories: 1
- Exterior features: Private Mailbox, Sprinkler Metered
Lot
- Size: 10,019 Square Feet
Details
- Parcel number: 8012145512
- Zoning: R1
- Special conditions: None
Construction
Type & style
- Home type: SingleFamily
- Property subtype: Single Family Residence
Materials
- Block
- Foundation: Slab
- Roof: Shingle
Condition
- Under Construction
- New construction: Yes
- Year built: 2024
Details
- Builder model: Daffodil
- Builder name: K Hovnanian Homes
Utilities & green energy
- Sewer: Septic Tank
- Water: Public
- Utilities for property: Cable Connected, Electricity Connected, Sprinkler Meter, Water Connected
Community & HOA
Community
- Subdivision: Aspire at Marion Oaks
HOA
- Has HOA: No
- Pet fee: $0 monthly
Location
- Region: Ocala
Financial & listing details
- Price per square foot: $166/sqft
- Annual tax amount: $318
- Date on market: 6/26/2025
- Listing terms: Cash,Conventional,FHA,VA Loan
- Ownership: Fee Simple
- Total actual rent: 0
- Electric utility on property: Yes
- Road surface type: Asphalt
About the community
Discover the allure of Aspire at Marion Oaks, a collection of new homes for sale across Ocala, FL. Enjoy luxurious quick move-in homes with up to 4 beds, 3 baths, and 2,094 sq. ft., set against a picturesque backdrop, just moments from a charming downtown and incredible recreation. With our beautiful new-construction homes and our interior design Looks, you can make your dream home a reality.
With new-construction homes located across a wide expanse of Ocala, you can find your perfect place to settle down in an established community, offering access to a vibrant downtown and a wealth of recreational opportunities.
You'll love our quality craftsmanship and thoughtfully designed floorplans. Choose one of our designer-curated Looks — Farmhouse, Loft, or Elements — for a simple and transparent way to create a cohesive interior that matches your taste. Offered By: K. Hovnanian Aspire At Marion Oaks, LLC
Source: K. Hovnanian Companies, LLC

