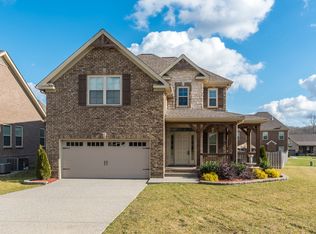Closed
$593,165
8010 Ragusa Cir, Spring Hill, TN 37174
4beds
2,237sqft
Single Family Residence, Residential
Built in 2016
9,147.6 Square Feet Lot
$592,300 Zestimate®
$265/sqft
$2,634 Estimated rent
Home value
$592,300
$563,000 - $622,000
$2,634/mo
Zestimate® history
Loading...
Owner options
Explore your selling options
What's special
Lovely all brick 4 BR home with open floor plan, vaulted ceiling, hardwoods, fireplace ~ Mostly one level convenience! ~ Beautiful white kitchen with birch cascading cabinetry, subway tile, granite, large island, stainless steel appliances. Added extra parking pad. Large fenced in back yard. Community pool & playground ~ Top Williamson County schools!
Zillow last checked: 8 hours ago
Listing updated: June 20, 2023 at 09:26am
Listing Provided by:
Brian Vanwagoner 615-979-0741,
Benchmark Realty, LLC
Bought with:
Kevin Clayton, 326403
Keller Williams Realty
Source: RealTracs MLS as distributed by MLS GRID,MLS#: 2512861
Facts & features
Interior
Bedrooms & bathrooms
- Bedrooms: 4
- Bathrooms: 2
- Full bathrooms: 2
- Main level bedrooms: 3
Bedroom 1
- Area: 225 Square Feet
- Dimensions: 15x15
Bedroom 2
- Features: Extra Large Closet
- Level: Extra Large Closet
- Area: 154 Square Feet
- Dimensions: 14x11
Bedroom 3
- Features: Extra Large Closet
- Level: Extra Large Closet
- Area: 154 Square Feet
- Dimensions: 14x11
Bedroom 4
- Features: Extra Large Closet
- Level: Extra Large Closet
- Area: 130 Square Feet
- Dimensions: 13x10
Bonus room
- Features: Second Floor
- Level: Second Floor
- Area: 340 Square Feet
- Dimensions: 20x17
Kitchen
- Features: Pantry
- Level: Pantry
- Area: 209 Square Feet
- Dimensions: 11x19
Living room
- Area: 238 Square Feet
- Dimensions: 17x14
Heating
- Central
Cooling
- Central Air
Appliances
- Included: Dishwasher, Disposal, Microwave, Built-In Electric Oven, Gas Range
Features
- Entrance Foyer, Primary Bedroom Main Floor
- Flooring: Carpet, Wood, Tile
- Basement: Crawl Space
- Number of fireplaces: 1
- Fireplace features: Living Room
Interior area
- Total structure area: 2,237
- Total interior livable area: 2,237 sqft
- Finished area above ground: 2,237
Property
Parking
- Total spaces: 2
- Parking features: Garage Faces Front
- Attached garage spaces: 2
Features
- Levels: Two
- Stories: 2
- Patio & porch: Deck, Covered, Patio, Porch
- Pool features: Association
- Fencing: Back Yard
Lot
- Size: 9,147 sqft
- Dimensions: 60 x 157
- Features: Level
Details
- Parcel number: 094166K E 01800 00011166K
- Special conditions: Standard
Construction
Type & style
- Home type: SingleFamily
- Property subtype: Single Family Residence, Residential
Materials
- Brick
- Roof: Shingle
Condition
- New construction: No
- Year built: 2016
Utilities & green energy
- Sewer: Public Sewer
- Water: Public
- Utilities for property: Water Available, Cable Connected
Community & neighborhood
Location
- Region: Spring Hill
- Subdivision: Wades Grove Sec13
HOA & financial
HOA
- Has HOA: Yes
- HOA fee: $42 monthly
- Amenities included: Clubhouse, Playground, Pool
- Services included: Recreation Facilities
Price history
| Date | Event | Price |
|---|---|---|
| 6/20/2023 | Sold | $593,165-1.1%$265/sqft |
Source: | ||
| 5/5/2023 | Pending sale | $599,990$268/sqft |
Source: | ||
| 4/28/2023 | Listed for sale | $599,990+65.7%$268/sqft |
Source: | ||
| 4/1/2019 | Sold | $362,000-0.2%$162/sqft |
Source: | ||
| 3/4/2019 | Listed for sale | $362,900+10.2%$162/sqft |
Source: Benchmark Realty, LLC #2016834 Report a problem | ||
Public tax history
| Year | Property taxes | Tax assessment |
|---|---|---|
| 2024 | $2,483 | $96,675 |
| 2023 | $2,483 | $96,675 |
| 2022 | $2,483 -2.1% | $96,675 |
Find assessor info on the county website
Neighborhood: 37174
Nearby schools
GreatSchools rating
- 7/10Bethesda Elementary SchoolGrades: PK-5Distance: 4 mi
- 7/10Spring Station Middle SchoolGrades: 6-8Distance: 0.3 mi
- 9/10Summit High SchoolGrades: 9-12Distance: 0.8 mi
Schools provided by the listing agent
- Elementary: Bethesda Elementary
- Middle: Spring Station Middle School
- High: Summit High School
Source: RealTracs MLS as distributed by MLS GRID. This data may not be complete. We recommend contacting the local school district to confirm school assignments for this home.
Get a cash offer in 3 minutes
Find out how much your home could sell for in as little as 3 minutes with a no-obligation cash offer.
Estimated market value
$592,300
Get a cash offer in 3 minutes
Find out how much your home could sell for in as little as 3 minutes with a no-obligation cash offer.
Estimated market value
$592,300
