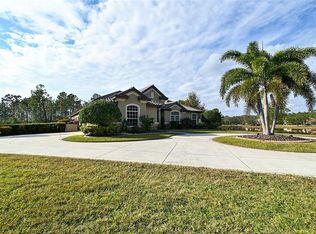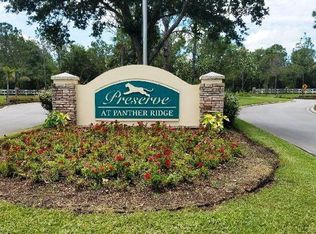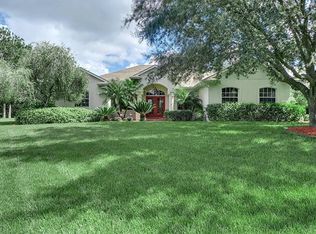NEW ROOF. This elegant custom home sits on an acre plus private lot, surrounded by 2 sides of preserve. The house has been recently remodeled with numerous upgrades and features. This spacious home has 4 bedrooms and 4 1/2 bathrooms, formal dining room and living room, open family room with 18 feet tray ceiling, and a 36x20 ft. bonus room, plus office that can easily become a 5th bedroom. The private master bedroom is a tranquil retreat. The master bathroom has been recently remodeled with a beautiful modern walk-in shower. Large spa like tub and counter tops have been updated with new granite. The open style kitchen includes solid wood cabinets, granite counter tops, stainless steel appliance, with a double oven. Bonus room is expansive with an area for a pool table and a large seating area. All bathrooms have been remodeled. The expansive lanai with gorgeous over-size pool and heated spa are perfect for entertaining or relaxing. Preserve at Panther Ridge is a vibrant community with A rated schools, walking trails, lakes, tennis court, basketball court, and a new playground. Extra features: landscape lighting & Lighting rods. ****New Roof Installed February 2019****
This property is off market, which means it's not currently listed for sale or rent on Zillow. This may be different from what's available on other websites or public sources.


