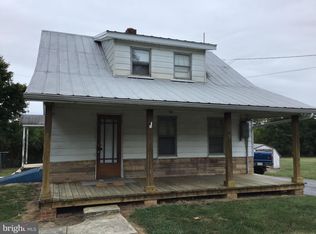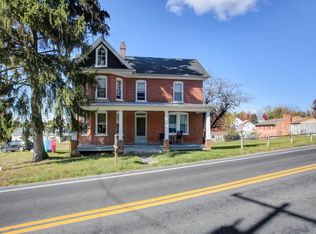Sold for $405,000
$405,000
8010 Mentzer Gap Rd, Waynesboro, PA 17268
3beds
--sqft
Single Family Residence
Built in 2006
1.2 Acres Lot
$-- Zestimate®
$--/sqft
$1,615 Estimated rent
Home value
Not available
Estimated sales range
Not available
$1,615/mo
Zestimate® history
Loading...
Owner options
Explore your selling options
What's special
QUALITY built ranch home situated on a large lot- 3 bedroom, 2 bath, kitchen, living room, family room, dining area- open concept living. Garden tub in primary bedroom, his and her oversized walk in closets in primary bedroom. Newer metal roof. Attached 2 car garage, overized. MUST SEE! TO BE OFFERED AT PUBLIC AUCTION: SAT, MAY 10th at 12 noon
Zillow last checked: 8 hours ago
Listing updated: May 30, 2025 at 02:00am
Listed by:
CARL OCKER 717-658-2999,
Core LLC
Bought with:
Sharon Gunder, RS195657L
Coldwell Banker Realty
Source: Bright MLS,MLS#: PAFL2025920
Facts & features
Interior
Bedrooms & bathrooms
- Bedrooms: 3
- Bathrooms: 2
- Full bathrooms: 2
- Main level bathrooms: 2
- Main level bedrooms: 3
Bedroom 1
- Level: Main
Bedroom 2
- Level: Main
Bedroom 3
- Level: Main
Bathroom 1
- Level: Main
Bathroom 2
- Level: Main
Basement
- Level: Lower
Dining room
- Level: Main
Family room
- Level: Main
Kitchen
- Level: Main
Living room
- Level: Main
Heating
- Heat Pump, Electric
Cooling
- Central Air, Electric
Appliances
- Included: Electric Water Heater
Features
- Basement: Full,Concrete,Exterior Entry,Interior Entry,Unfinished
- Has fireplace: No
Interior area
- Total structure area: 0
- Finished area above ground: 0
- Finished area below ground: 0
Property
Parking
- Total spaces: 2
- Parking features: Garage Faces Front, Oversized, Inside Entrance, Asphalt, Attached
- Attached garage spaces: 2
- Has uncovered spaces: Yes
Accessibility
- Accessibility features: None
Features
- Levels: Two
- Stories: 2
- Pool features: None
Lot
- Size: 1.20 Acres
Details
- Additional structures: Above Grade, Below Grade
- Parcel number: 190L18F002B000000
- Zoning: RESIDENTIAL
- Special conditions: Auction,Standard
Construction
Type & style
- Home type: SingleFamily
- Architectural style: Ranch/Rambler
- Property subtype: Single Family Residence
Materials
- Vinyl Siding
- Foundation: Slab
Condition
- New construction: No
- Year built: 2006
Utilities & green energy
- Sewer: On Site Septic
- Water: Well
Community & neighborhood
Location
- Region: Waynesboro
- Subdivision: None Available
- Municipality: QUINCY TWP
Other
Other facts
- Listing agreement: Exclusive Right To Sell
- Ownership: Fee Simple
Price history
| Date | Event | Price |
|---|---|---|
| 5/29/2025 | Sold | $405,000 |
Source: | ||
Public tax history
| Year | Property taxes | Tax assessment |
|---|---|---|
| 2024 | $3,916 +6.1% | $26,840 |
| 2023 | $3,691 +3.9% | $26,840 +0.9% |
| 2022 | $3,553 +3.1% | $26,610 |
Find assessor info on the county website
Neighborhood: 17268
Nearby schools
GreatSchools rating
- 4/10Mowrey Elementary SchoolGrades: K-5Distance: 1.7 mi
- NAWaynesboro Area Middle SchoolGrades: 7-8Distance: 3 mi
- 4/10Waynesboro Area Senior High SchoolGrades: 9-12Distance: 3 mi
Schools provided by the listing agent
- District: Waynesboro Area
Source: Bright MLS. This data may not be complete. We recommend contacting the local school district to confirm school assignments for this home.
Get pre-qualified for a loan
At Zillow Home Loans, we can pre-qualify you in as little as 5 minutes with no impact to your credit score.An equal housing lender. NMLS #10287.

