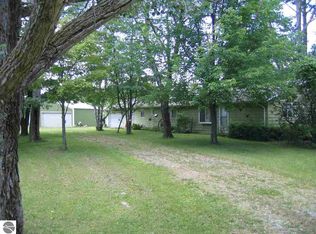Sold for $169,000
$169,000
8010 Keystone Rd, Whittemore, MI 48770
3beds
1,352sqft
Single Family Residence, Manufactured Home
Built in 1993
4 Acres Lot
$170,400 Zestimate®
$125/sqft
$1,151 Estimated rent
Home value
$170,400
Estimated sales range
Not available
$1,151/mo
Zestimate® history
Loading...
Owner options
Explore your selling options
What's special
A perfect family home! All one level living makes this ranch suitable for a starter home, a retirement home or a great place to raise your family. Master suite has walk in closet, updated bath with low threshold shower, new vanity and spacious linen closet. Wood burning fireplace in the living room for your enjoyment on those chilly evenings, each bedroom has a walk in closet, real hard wood flooring in Living room, dining room and master suite. Kitchen has lots of cupboard space including a pantry, ample storage throughout this home inside and out. One car detached 14x26 garage with an eight foot wide lean to, additional 24x36 garage, 15x30 boathouse with doors on both ends, 8x12 shed and a pool house for the new 24' round above ground pool to enjoy on those hot summer days, sit outside under the pergola and enjoy your favorite beverage as the sun goes down. There is a 30 amp camper hookup and plenty of space to grow your own vegetable garden!
Zillow last checked: 8 hours ago
Listing updated: May 23, 2025 at 07:17am
Listed by:
TINA CASANOVA 989-737-4832,
CAROLE WILSON REAL ESTATE 989-728-0382
Bought with:
TINA CASANOVA
CAROLE WILSON REAL ESTATE
Source: NGLRMLS,MLS#: 1931926
Facts & features
Interior
Bedrooms & bathrooms
- Bedrooms: 3
- Bathrooms: 2
- Full bathrooms: 1
- 3/4 bathrooms: 1
- Main level bathrooms: 2
Primary bedroom
- Area: 156
- Dimensions: 13 x 12
Primary bathroom
- Features: Private
Kitchen
- Area: 224
- Dimensions: 16 x 14
Living room
- Area: 375
- Dimensions: 25 x 15
Heating
- Forced Air, Propane, Wood, Fireplace(s)
Appliances
- Included: Refrigerator, Oven/Range, Dishwasher, Microwave, Washer, Dryer, Cooktop, Exhaust Fan
- Laundry: Main Level
Features
- Cathedral Ceiling(s), Walk-In Closet(s), Pantry, Mud Room, WiFi
- Windows: Skylight(s), Bay Window(s)
- Basement: Crawl Space
- Has fireplace: Yes
- Fireplace features: Wood Burning
Interior area
- Total structure area: 1,352
- Total interior livable area: 1,352 sqft
- Finished area above ground: 1,352
- Finished area below ground: 0
Property
Parking
- Total spaces: 4
- Parking features: Detached, Concrete Floors, Gravel
- Garage spaces: 4
Accessibility
- Accessibility features: Accessible Full Bath, Grip-Accessible Features
Features
- Levels: One
- Stories: 1
- Has view: Yes
- View description: Countryside View
- Waterfront features: None
Lot
- Size: 4 Acres
- Dimensions: 319 x 516 x 323 x 520
- Features: Cleared, Level, Metes and Bounds
Details
- Additional structures: Shed(s), Workshop, Second Garage
- Parcel number: 04002940000130
- Zoning description: Residential
Construction
Type & style
- Home type: MobileManufactured
- Property subtype: Single Family Residence, Manufactured Home
Materials
- Vinyl Siding
- Foundation: Block
- Roof: Asphalt
Condition
- New construction: No
- Year built: 1993
Utilities & green energy
- Sewer: Private Sewer
- Water: Private
Community & neighborhood
Community
- Community features: None
Location
- Region: Whittemore
- Subdivision: none
HOA & financial
HOA
- Services included: None
Other
Other facts
- Listing agreement: Exclusive Right Sell
- Price range: $169K - $169K
- Listing terms: Conventional,Cash
- Ownership type: Private Owner
- Road surface type: Asphalt
Price history
| Date | Event | Price |
|---|---|---|
| 5/22/2025 | Sold | $169,000$125/sqft |
Source: | ||
| 5/15/2025 | Pending sale | $169,000$125/sqft |
Source: | ||
| 4/2/2025 | Listed for sale | $169,000+75.1%$125/sqft |
Source: | ||
| 12/1/2008 | Sold | $96,500$71/sqft |
Source: Agent Provided Report a problem | ||
Public tax history
| Year | Property taxes | Tax assessment |
|---|---|---|
| 2025 | $960 +7.6% | $52,500 -6.5% |
| 2024 | $892 +43.6% | $56,150 +33.8% |
| 2023 | $621 +5.9% | $41,950 +25.2% |
Find assessor info on the county website
Neighborhood: 48770
Nearby schools
GreatSchools rating
- 4/10Whittemore-Prescott Area Middle SchoolGrades: K-6Distance: 3.9 mi
- 3/10Whittemore-Prescott Area H.S.Grades: 7-12Distance: 4 mi
Schools provided by the listing agent
- District: Whittemore-Prescott Area Schools
Source: NGLRMLS. This data may not be complete. We recommend contacting the local school district to confirm school assignments for this home.
