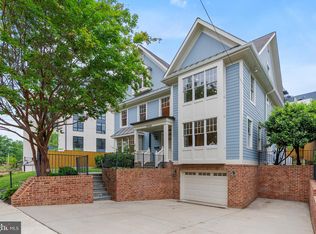The perfect house in the perfect location, a 94 Walk Score! Welcome to 8010 Glenbrook Rd in downtown Bethesda, a 5 years young Craftsman style home near Bethesda's vibrant Triangle District and a short stroll to Bethesda Row. Spacious and open floor plan, thoughtful design, light-filled with high ceilings and a variety of custom amenities throughout. The heart of the home is an open concept, gourmet Kitchen and Family Room defined by a large peninsula, contemporary linear gas-fireplace flanked by built-ins and a wall of windows to a private and gorgeous patio, featuring a beautiful pergola and built-in outdoor kitchen/grilling. The main level of the home also includes a Living Room, large Dining Room, and a quiet home office with a window bench and built-ins. Two upper levels feature five bedrooms and four bathrooms, including the Owner's Suite with two large walk-in closets and a luxurious Owner's Bathroom. Improvements include designer shades, custom closet systems, and lighting. Large Laundry room offers additional storage. Finally, a lower level Rec Room that is nothing short of fantastic. The place to escape to or hang out with friends, featuring a second fireplace, and a custom-designed bar, whether for play dates or game nights, this awesome Rec Room has you covered! Also on lower level, great mudroom with built-ins, powder room, an oversize two-car garage with ample room for storage, and a large mechanical/storage room. Many upgrades such as a lawn irrigation system, a generator, and built-in speakers built for distributed sound throughout the entire house (via Sonos or similar system), all await you in this must see home!
This property is off market, which means it's not currently listed for sale or rent on Zillow. This may be different from what's available on other websites or public sources.
