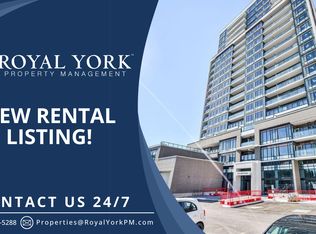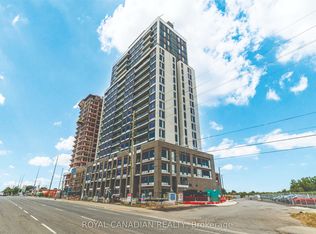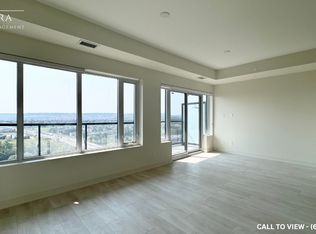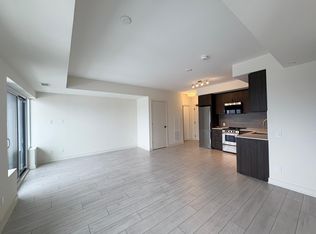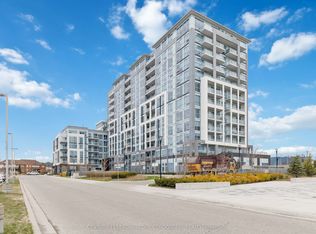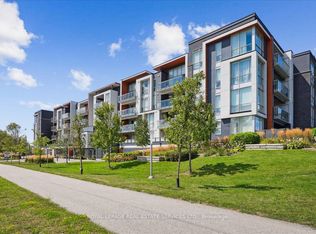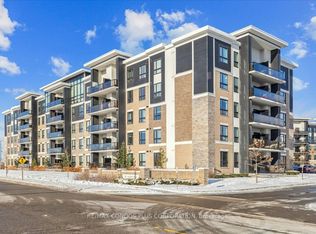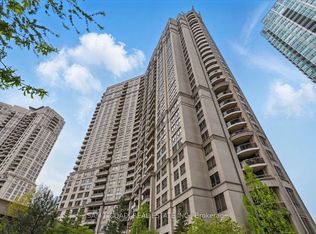Connect Condos Milton!! Brand New Corner Unit, 2 Bed+ Den, 2 Bathrooms. Great Open Concept Layout. State Of The Art Kitchen, Flooring, Bathrooms, Large Windows With Fantastic Views Of Natural Landscape. 1 Parking And 1 Locker Included. Great Location Easy Access To All Amenities, Major Highways, Retail Shopping, Dinning!!
New construction
C$799,000
8010 Derry Rd W #1002, Milton, ON L9T 2N2
3beds
2baths
Apartment
Built in ----
-- sqft lot
$-- Zestimate®
C$--/sqft
C$600/mo HOA
What's special
Corner unitOpen concept layout
- 73 days |
- 9 |
- 2 |
Zillow last checked: 8 hours ago
Listing updated: December 05, 2025 at 08:01am
Listed by:
RE/MAX HALLMARK REALTY LTD.
Source: TRREB,MLS®#: W12502136 Originating MLS®#: Toronto Regional Real Estate Board
Originating MLS®#: Toronto Regional Real Estate Board
Facts & features
Interior
Bedrooms & bathrooms
- Bedrooms: 3
- Bathrooms: 2
Primary bedroom
- Level: Main
- Dimensions: 10 x 10.1
Bedroom 2
- Level: Main
- Dimensions: 9 x 8.6
Den
- Level: Main
- Dimensions: 6.3 x 10.9
Kitchen
- Level: Main
- Dimensions: 12.6 x 7
Living room
- Level: Main
- Dimensions: 18.11 x 10
Heating
- Forced Air, Gas
Cooling
- Central Air
Appliances
- Laundry: In-Suite Laundry
Features
- Flooring: Carpet Free
- Basement: None
- Has fireplace: Yes
Interior area
- Living area range: 900-999 null
Property
Parking
- Total spaces: 1
- Parking features: Underground
- Has garage: Yes
Features
- Exterior features: Open Balcony
Lot
- Features: Public Transit, School, Hospital, Park
Construction
Type & style
- Home type: Apartment
- Property subtype: Apartment
Materials
- Brick
Condition
- New construction: Yes
Community & HOA
Community
- Security: Concierge/Security
HOA
- Services included: Water Included, Parking Included, Common Elements Included
- HOA fee: C$600 monthly
- HOA name: HSCC
Location
- Region: Milton
Financial & listing details
- Annual tax amount: C$1
- Date on market: 11/3/2025
RE/MAX HALLMARK REALTY LTD.
By pressing Contact Agent, you agree that the real estate professional identified above may call/text you about your search, which may involve use of automated means and pre-recorded/artificial voices. You don't need to consent as a condition of buying any property, goods, or services. Message/data rates may apply. You also agree to our Terms of Use. Zillow does not endorse any real estate professionals. We may share information about your recent and future site activity with your agent to help them understand what you're looking for in a home.
Price history
Price history
Price history is unavailable.
Public tax history
Public tax history
Tax history is unavailable.Climate risks
Neighborhood: Coates
Nearby schools
GreatSchools rating
No schools nearby
We couldn't find any schools near this home.
- Loading
