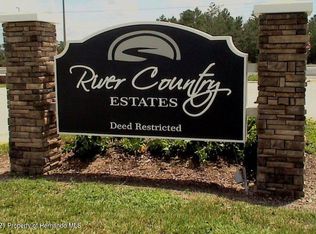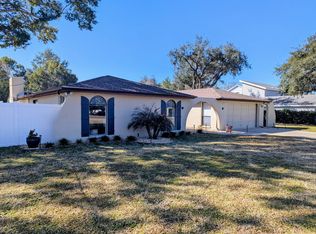Sold for $365,000
$365,000
8010 Delaware Dr, Weeki Wachee, FL 34607
3beds
1,839sqft
Single Family Residence
Built in 1983
0.51 Acres Lot
$343,400 Zestimate®
$198/sqft
$2,500 Estimated rent
Home value
$343,400
$299,000 - $395,000
$2,500/mo
Zestimate® history
Loading...
Owner options
Explore your selling options
What's special
This property represents an excellent opportunity for prospective buyers seeking a spacious pool home with desirable features, large backyard with privacy, outdoor amenities, and a convenient location. ONE YEAR HOME WARRANTY OFFERED TO NEW BUYERS. This well-maintained pool house has a split bedroom floor plan and an over-sized 2 car garage sitting on over half an acre lot. The home is located in the sought-after River Country Estates community and it offers three bedrooms, and two bathrooms. The large living area is great for entertaining and provides plenty of natural light with gorgeous skylights, nine new windows throughout the home, vaulted ceilings, a wood burning fireplace and newer luxury vinyl flooring throughout. The kitchen features a new dishwasher and has windows into the lanai for great natural light and easy access to the patio. The primary bedroom features an ensuite bathroom and walk-in closet. The property provides a large covered lanai with plenty of space for entertaining and the pool was converted to a saltwater pool (2021) for easy maintenance! The screened-in cage was recently re-done as well. The sprawling backyard with a conservation area is perfect for hosting gatherings, allowing pets to roam and enjoying wildlife and nature. River Country amenities, including a community park with walking and biking trails, tennis courts, basketball court, picnic areas, and swings, add to the community's appeal and provide additional opportunities for outdoor recreation for a low HOA fee ($125 a year). The location is unbeatable—close to Highway 19, shopping, restaurants, grocery stores, Weeki Wachee State Park, and the Weeki Wachee River, offering endless outdoor activities like kayaking and boating. Don't miss this opportunity to make this beautiful home in River Country Estates your own!
Zillow last checked: 8 hours ago
Listing updated: August 21, 2024 at 12:23pm
Listing Provided by:
Samantha Morales 813-422-2388,
COLDWELL BANKER REALTY 813-289-1712
Bought with:
Joe Newman, 3529382
KELLER WILLIAMS REALTY PORTFOLIO COLLECTION
Source: Stellar MLS,MLS#: T3533515 Originating MLS: Tampa
Originating MLS: Tampa

Facts & features
Interior
Bedrooms & bathrooms
- Bedrooms: 3
- Bathrooms: 2
- Full bathrooms: 2
Primary bedroom
- Features: Ceiling Fan(s), En Suite Bathroom, Walk-In Closet(s)
- Level: First
- Dimensions: 14x12
Bedroom 2
- Features: Ceiling Fan(s), Built-in Closet
- Level: First
- Dimensions: 13x11
Bedroom 3
- Features: Ceiling Fan(s), Built-in Closet
- Level: First
- Dimensions: 13x11
Primary bathroom
- Features: Shower No Tub
- Level: First
Bathroom 2
- Features: Tub With Shower
- Level: First
Family room
- Features: Ceiling Fan(s)
- Level: First
- Dimensions: 26x12
Kitchen
- Features: Breakfast Bar
- Level: First
- Dimensions: 14x9
Living room
- Features: Other
- Level: First
- Dimensions: 25x16
Heating
- Central, Electric
Cooling
- Central Air
Appliances
- Included: Dishwasher, Electric Water Heater, Range, Refrigerator
- Laundry: Electric Dryer Hookup, Inside, Laundry Room, Washer Hookup
Features
- Ceiling Fan(s), Living Room/Dining Room Combo, Solid Surface Counters, Solid Wood Cabinets, Split Bedroom, Vaulted Ceiling(s), Walk-In Closet(s)
- Flooring: Luxury Vinyl, Tile
- Doors: Sliding Doors
- Windows: Window Treatments, Skylight(s)
- Has fireplace: Yes
- Fireplace features: Family Room, Wood Burning
Interior area
- Total structure area: 28,111
- Total interior livable area: 1,839 sqft
Property
Parking
- Total spaces: 2
- Parking features: Driveway, Garage Door Opener
- Attached garage spaces: 2
- Has uncovered spaces: Yes
Features
- Levels: One
- Stories: 1
- Patio & porch: Covered, Screened
- Exterior features: Irrigation System, Lighting, Rain Gutters
- Has private pool: Yes
- Pool features: Gunite, In Ground, Salt Water, Screen Enclosure
- Has view: Yes
- View description: Trees/Woods
- Waterfront features: Lake
Lot
- Size: 0.51 Acres
- Features: Conservation Area, Landscaped, Oversized Lot
- Residential vegetation: Mature Landscaping, Trees/Landscaped, Wooded
Details
- Parcel number: R0222317324500090050
- Zoning: RES
- Special conditions: None
Construction
Type & style
- Home type: SingleFamily
- Property subtype: Single Family Residence
Materials
- Stucco
- Foundation: Slab
- Roof: Shingle
Condition
- Completed
- New construction: No
- Year built: 1983
Details
- Warranty included: Yes
Utilities & green energy
- Sewer: Septic Tank
- Water: Public, Well
- Utilities for property: BB/HS Internet Available, Cable Available, Electricity Connected, Other, Sprinkler Well, Water Available
Community & neighborhood
Security
- Security features: Smoke Detector(s)
Community
- Community features: Lake, Deed Restrictions, Park, Playground, Sidewalks
Location
- Region: Weeki Wachee
- Subdivision: RIVER COUNTRY ESTATES
HOA & financial
HOA
- Has HOA: Yes
- HOA fee: $10 monthly
- Amenities included: Basketball Court, Park, Playground, Tennis Court(s)
- Services included: Manager
- Association name: President: Collin Nole
- Association phone: 352-596-0740
Other fees
- Pet fee: $0 monthly
Other financial information
- Total actual rent: 0
Other
Other facts
- Listing terms: Cash,Conventional,FHA,VA Loan
- Ownership: Fee Simple
- Road surface type: Asphalt, Concrete, Paved
Price history
| Date | Event | Price |
|---|---|---|
| 8/21/2024 | Sold | $365,000$198/sqft |
Source: | ||
| 7/4/2024 | Pending sale | $365,000$198/sqft |
Source: | ||
| 6/21/2024 | Listed for sale | $365,000+71.8%$198/sqft |
Source: | ||
| 8/5/2019 | Sold | $212,500-2.3%$116/sqft |
Source: | ||
| 7/8/2019 | Pending sale | $217,500$118/sqft |
Source: Keller Williams Tampa Properties #T3171238 Report a problem | ||
Public tax history
| Year | Property taxes | Tax assessment |
|---|---|---|
| 2024 | $3,681 +2.5% | $245,850 +3% |
| 2023 | $3,591 +2% | $238,689 +32.1% |
| 2022 | $3,521 -28.7% | $180,711 +10% |
Find assessor info on the county website
Neighborhood: River Country Estates
Nearby schools
GreatSchools rating
- 5/10Spring Hill Elementary SchoolGrades: PK-5Distance: 4.4 mi
- 4/10Fox Chapel Middle SchoolGrades: 6-8Distance: 1.6 mi
- 3/10Weeki Wachee High SchoolGrades: 9-12Distance: 6.5 mi
Schools provided by the listing agent
- Elementary: Spring Hill Elementary
- Middle: Fox Chapel Middle School
- High: Weeki Wachee High School
Source: Stellar MLS. This data may not be complete. We recommend contacting the local school district to confirm school assignments for this home.
Get a cash offer in 3 minutes
Find out how much your home could sell for in as little as 3 minutes with a no-obligation cash offer.
Estimated market value$343,400
Get a cash offer in 3 minutes
Find out how much your home could sell for in as little as 3 minutes with a no-obligation cash offer.
Estimated market value
$343,400

