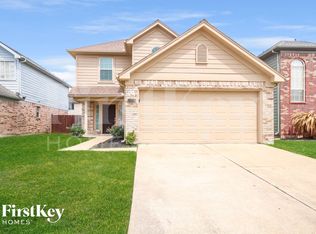Conveniently located near Memorial Herman SW Hospital and Houston Christian University, this charming 3 bedroom / 2 bath home showcases a well-designed layout with modern finishes, ample storage, and tile floors throughout. The primary suite, tucked away at the back, features an ensuite bath and walk-in closet, while the guest bedrooms feature spacious closets, and a shared bath conveniently situated between the two bedrooms. Outside, a well-maintained front yard and large backyard provide ideal spaces for outdoor activities. With a two-car garage and double driveway, this property offers great value and functionality. Enjoy easy access to major freeways for quick trips to Houston's top dining, shopping, and entertainment destinations. No Flooding per owners.
Copyright notice - Data provided by HAR.com 2022 - All information provided should be independently verified.
House for rent
$2,100/mo
8010 Braeburn Valley Dr, Houston, TX 77074
3beds
1,592sqft
Price is base rent and doesn't include required fees.
Singlefamily
Available now
-- Pets
Electric
-- Laundry
2 Attached garage spaces parking
Natural gas
What's special
Modern finishesLarge backyardWell-maintained front yardWell-designed layoutWalk-in closetEnsuite bathSpacious closets
- 9 days
- on Zillow |
- -- |
- -- |
Travel times
Facts & features
Interior
Bedrooms & bathrooms
- Bedrooms: 3
- Bathrooms: 2
- Full bathrooms: 2
Heating
- Natural Gas
Cooling
- Electric
Appliances
- Included: Dishwasher, Disposal, Oven, Range, Refrigerator, Stove
Features
- All Bedrooms Down, Crown Molding, En-Suite Bath, Walk In Closet, Walk-In Closet(s)
- Flooring: Tile
Interior area
- Total interior livable area: 1,592 sqft
Property
Parking
- Total spaces: 2
- Parking features: Attached, Driveway, Covered
- Has attached garage: Yes
- Details: Contact manager
Features
- Stories: 1
- Exterior features: Additional Parking, All Bedrooms Down, Architecture Style: Ranch Rambler, Attached, Back Yard, Crown Molding, Driveway, En-Suite Bath, Garage Door Opener, Heating: Gas, Lot Features: Back Yard, Subdivided, Patio/Deck, Subdivided, Walk In Closet, Walk-In Closet(s), Window Coverings
Details
- Parcel number: 0924110000016
Construction
Type & style
- Home type: SingleFamily
- Architectural style: RanchRambler
- Property subtype: SingleFamily
Condition
- Year built: 1965
Community & HOA
Location
- Region: Houston
Financial & listing details
- Lease term: Long Term,12 Months
Price history
| Date | Event | Price |
|---|---|---|
| 5/16/2025 | Listed for rent | $2,100+31.3%$1/sqft |
Source: | ||
| 8/21/2019 | Listing removed | $1,600$1/sqft |
Source: Heritage Texas Properties #26693059 | ||
| 8/20/2019 | Price change | $1,600-3%$1/sqft |
Source: Heritage Texas Properties #26693059 | ||
| 5/2/2019 | Listed for rent | $1,650$1/sqft |
Source: Heritage Texas Properties #26693059 | ||
| 4/10/2018 | Listing removed | $1,650$1/sqft |
Source: Heritage Texas Properties #72171998 | ||
![[object Object]](https://photos.zillowstatic.com/fp/5444ac0976e067903db9a396cae3946d-p_i.jpg)
