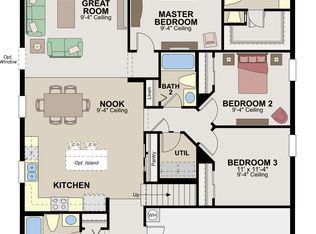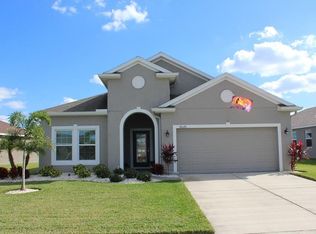Sold for $620,000 on 07/03/24
$620,000
8010 111th Ter E, Parrish, FL 34219
4beds
2,411sqft
Single Family Residence
Built in 2015
8,107 Square Feet Lot
$565,900 Zestimate®
$257/sqft
$3,237 Estimated rent
Home value
$565,900
$515,000 - $622,000
$3,237/mo
Zestimate® history
Loading...
Owner options
Explore your selling options
What's special
Welcome to Florida lifestyle living in the gated community of Copperstone. Grab your bags. This home has been remodeled from top to bottom and is MOVE-IN READY! No detail has been spared. This spectacular home built in 2015 features 4-bedrooms, 3 and 1/2-bath, a pool, and boasts 2,411 sq ft of living space, including a spacious upstairs bonus room/loft with a full bathroom and closet. The home is situated on one of the only cul-de-sacs in the neighborhood, and has a pond out back stocked with bass for catch and release. With so many upgrades it is hard to list them all. The interior of the home includes an updated kitchen with quartz countertops, oversized kitchen island, farmhouse sink, newer appliances, custom pull out cabinet drawers, built-in coffee bar in pantry. Master bath has been recently updated with a rainfall shower, barn doors, and custom walk-in closet. Luxury vinyl plank flooring throughout the whole first floor, custom plantation shutters on slider leading to lanai.Air conditioned garage with separate mini-split and brand new epoxy floors with 2o amp outlet. For your safety the exterior has been upgraded with hurricane accordion shutters on the second floor, and 6 month old automatic hurricane screen shutters on the back patio. Nothing has been left forgotten when it comes to your outside living space. The state of the art pool features a newly screened bird cage and heated self-cleaning Pentair full wifi smart system. 4 zone sprinkler, driveway paver extensions, paver walkway to back of home, concrete curbing, rock garden beds, and PVC fence around the back with 5ft gates for easy access. Copperstone is a private-gated community, with 2 pools, fitness facility, newly renovated clubhouse, brand new playground and picnic area. HOA fee includes basic cable and internet. Barbara A. Harvey Elementary school sits just outside one gate and Parrish Community High school is just outside the other. Walking trails and golf cart accessible sidewalks take you to just about anywhere in historic Parrish FL. New stores, amphitheater, park, and so much more in the works. Coming soon to the area is also a 4.5-acre man-made lagoon. Schedule your private showing today, this home speaks for itself! You will own your private piece of paradise. Hot tub, Garage cabinets, gym equipment, steelers fire pit, washer and dryer, and exterior shed do not convey.
Zillow last checked: 8 hours ago
Listing updated: July 24, 2024 at 11:40am
Listing Provided by:
Melanie Cornish 727-244-8315,
LPT REALTY, LLC 877-366-2213
Bought with:
Donna Wrobel, 3291024
BERKSHIRE HATHAWAY HOMESERVICE
Sabrina Baca, 3588384
BERKSHIRE HATHAWAY HOMESERVICE
Source: Stellar MLS,MLS#: A4611165 Originating MLS: Orlando Regional
Originating MLS: Orlando Regional

Facts & features
Interior
Bedrooms & bathrooms
- Bedrooms: 4
- Bathrooms: 4
- Full bathrooms: 3
- 1/2 bathrooms: 1
Primary bedroom
- Features: Ceiling Fan(s), Dual Sinks, En Suite Bathroom, Rain Shower Head, Shower No Tub, Walk-In Closet(s)
- Level: First
- Dimensions: 14x15
Bedroom 1
- Features: Built-in Closet
- Level: First
Bedroom 2
- Features: Built-in Closet
- Level: First
Bedroom 3
- Features: Built-in Closet
- Level: First
Bathroom 1
- Level: First
Bathroom 2
- Level: First
Bathroom 3
- Level: First
Bonus room
- Features: Built-in Closet
- Level: Second
- Dimensions: 17x18
Great room
- Level: First
- Dimensions: 15x19
Kitchen
- Level: First
- Dimensions: 15x15
Laundry
- Level: First
Heating
- Central, Electric
Cooling
- Central Air, Ductless
Appliances
- Included: Dishwasher, Disposal, Electric Water Heater, Microwave, Range, Refrigerator
- Laundry: Electric Dryer Hookup, Inside, Laundry Room, Washer Hookup
Features
- Ceiling Fan(s), Crown Molding, High Ceilings, Kitchen/Family Room Combo, Primary Bedroom Main Floor, Solid Wood Cabinets, Stone Counters, Walk-In Closet(s)
- Flooring: Luxury Vinyl
- Windows: Hurricane Shutters
- Has fireplace: No
Interior area
- Total structure area: 3,187
- Total interior livable area: 2,411 sqft
Property
Parking
- Total spaces: 2
- Parking features: Driveway, Garage Door Opener
- Attached garage spaces: 2
- Has uncovered spaces: Yes
Features
- Levels: Two
- Stories: 2
- Patio & porch: Patio, Rear Porch, Screened
- Exterior features: Irrigation System, Lighting, Private Mailbox, Rain Gutters
- Has private pool: Yes
- Pool features: Chlorine Free, Heated, In Ground, Salt Water, Screen Enclosure, Self Cleaning
- Fencing: Vinyl
- Has view: Yes
- View description: Water, Pond
- Has water view: Yes
- Water view: Water,Pond
- Waterfront features: Pond
Lot
- Size: 8,107 sqft
- Features: Cul-De-Sac
Details
- Parcel number: 652301859
- Zoning: PDR/NC
- Special conditions: None
Construction
Type & style
- Home type: SingleFamily
- Property subtype: Single Family Residence
Materials
- Stucco
- Foundation: Slab
- Roof: Shingle
Condition
- Completed
- New construction: No
- Year built: 2015
Utilities & green energy
- Sewer: Public Sewer
- Water: Public
- Utilities for property: Cable Available, Cable Connected, Electricity Available, Fire Hydrant, Phone Available, Public, Sewer Connected, Street Lights, Water Connected
Community & neighborhood
Security
- Security features: Gated Community, Smoke Detector(s)
Community
- Community features: Clubhouse, Deed Restrictions, Fitness Center, Gated Community - No Guard, Park, Playground, Pool, Racquetball, Sidewalks
Location
- Region: Parrish
- Subdivision: COPPERSTONE PH IIB
HOA & financial
HOA
- Has HOA: Yes
- HOA fee: $185 monthly
- Amenities included: Basketball Court, Cable TV, Clubhouse, Fitness Center, Gated, Park, Playground, Pool, Racquetball, Recreation Facilities, Security, Tennis Court(s)
- Services included: Cable TV, Community Pool, Internet, Maintenance Grounds, Pool Maintenance, Recreational Facilities
- Association name: Vanessa Diaz-Hemmerick Access Management
- Association phone: 941-212-6447
Other fees
- Pet fee: $0 monthly
Other financial information
- Total actual rent: 0
Other
Other facts
- Listing terms: Cash,Conventional,FHA,VA Loan
- Ownership: Fee Simple
- Road surface type: Asphalt
Price history
| Date | Event | Price |
|---|---|---|
| 7/3/2024 | Sold | $620,000-4.6%$257/sqft |
Source: | ||
| 6/6/2024 | Pending sale | $650,000$270/sqft |
Source: | ||
| 5/26/2024 | Listed for sale | $650,000+133%$270/sqft |
Source: | ||
| 6/9/2017 | Sold | $279,000-1.9%$116/sqft |
Source: Public Record | ||
| 4/22/2017 | Pending sale | $284,500$118/sqft |
Source: BERKSHIRE HATHAWAY HOMESERVICE #A4184240 | ||
Public tax history
| Year | Property taxes | Tax assessment |
|---|---|---|
| 2024 | $2,270 +13.4% | $300,672 +3% |
| 2023 | $2,001 -61.4% | $291,915 +3% |
| 2022 | $5,182 +2.9% | $283,413 +3% |
Find assessor info on the county website
Neighborhood: 34219
Nearby schools
GreatSchools rating
- 4/10Parrish Community High SchoolGrades: Distance: 0.8 mi
- 4/10Buffalo Creek Middle SchoolGrades: 6-8Distance: 2.4 mi
- 6/10Virgil Mills Elementary SchoolGrades: PK-5Distance: 2.5 mi
Schools provided by the listing agent
- Elementary: Barbara A. Harvey Elementary
- Middle: Buffalo Creek Middle
- High: Parrish Community High
Source: Stellar MLS. This data may not be complete. We recommend contacting the local school district to confirm school assignments for this home.
Get a cash offer in 3 minutes
Find out how much your home could sell for in as little as 3 minutes with a no-obligation cash offer.
Estimated market value
$565,900
Get a cash offer in 3 minutes
Find out how much your home could sell for in as little as 3 minutes with a no-obligation cash offer.
Estimated market value
$565,900

