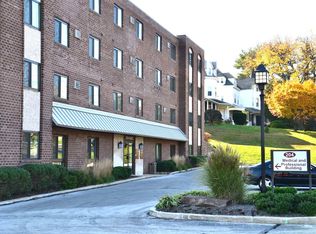Welcome to Unit 901 at the Strath Haven Condominium a rare and spacious three-bedroom, two-and-a-half-bath corner apartment with approximately 2,300 square feet of comfortable, light-filled living space. This special condo offers floor-to-ceiling windows in the living areas and bedrooms, filling the space with natural light and offering serene views of the wooded surroundings and Crum Creek. The elegant entry foyer features parquet flooring and opens to a generously sized living room and dining area ideal for both everyday living and entertaining. The expansive kitchen is well-equipped with a center island, recessed lighting, warm wood flooring, and direct access to a full-size laundry room. Adjacent to the kitchen, a cozy breakfast nook with custom built-ins adds charm and functionality. The formal dining room, which includes a full wall of built-in bookshelves, easily accommodates a large dining table for gatherings. The spacious primary bedroom features a large closet and an updated en-suite bath. Two additional bedrooms, a full hall bath, and a convenient powder room complete the well-designed layout. Included in the monthly rent are all utilities (except internet and cable), a covered parking space (Carport #29), and a private storage unit on the second floor. Residents also enjoy access to a seasonal outdoor pool, library, community meeting room, and a shuttle van for local shopping trips. Ideally located in the heart of Swarthmore Borough, the condo is just a short walk to the train station, restaurants, shops, Swarthmore College, and walking trails. Don't miss this rare opportunity to lease one of the largest and most desirable three-bedroom units in the building.
Apartment for rent
$3,388/mo
801 Yale Ave APT 901, Swarthmore, PA 19081
3beds
2,235sqft
Price may not include required fees and charges.
Apartment
Available Fri Aug 1 2025
No pets
Air conditioner, central air, electric, ceiling fan
Dryer in unit laundry
5 Carport spaces parking
Electric, forced air
What's special
Custom built-insCorner apartmentFloor-to-ceiling windowsNatural lightCenter islandCozy breakfast nookFormal dining room
- 2 days
- on Zillow |
- -- |
- -- |
Travel times
Facts & features
Interior
Bedrooms & bathrooms
- Bedrooms: 3
- Bathrooms: 3
- Full bathrooms: 2
- 1/2 bathrooms: 1
Rooms
- Room types: Dining Room
Heating
- Electric, Forced Air
Cooling
- Air Conditioner, Central Air, Electric, Ceiling Fan
Appliances
- Included: Dishwasher, Dryer, Refrigerator, Washer
- Laundry: Dryer In Unit, In Unit, Washer In Unit
Features
- Breakfast Area, Built-in Features, Ceiling Fan(s), Dining Area, Primary Bath(s)
- Flooring: Carpet
Interior area
- Total interior livable area: 2,235 sqft
Property
Parking
- Total spaces: 5
- Parking features: Carport, Parking Lot, Covered
- Has carport: Yes
- Details: Contact manager
Features
- Exterior features: Contact manager
Construction
Type & style
- Home type: Apartment
- Property subtype: Apartment
Condition
- Year built: 1969
Utilities & green energy
- Utilities for property: Electricity, Garbage, Gas, Sewage, Water
Building
Management
- Pets allowed: No
Community & HOA
Community
- Features: Pool
HOA
- Amenities included: Pool
Location
- Region: Swarthmore
Financial & listing details
- Lease term: Contact For Details
Price history
| Date | Event | Price |
|---|---|---|
| 6/15/2025 | Listed for rent | $3,388$2/sqft |
Source: Bright MLS #PADE2092818 | ||
![[object Object]](https://photos.zillowstatic.com/fp/2fe74785e220273bee69049e4d8d37ed-p_i.jpg)
