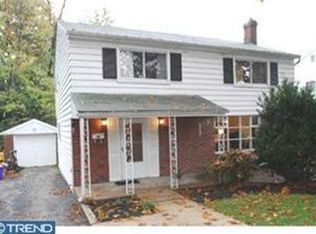You will just love this bright, clean and completely updated home! Note, driveway is on Avon Road not Wynnewood. Meticulously cared for home with sparkling hardwood floors, full house of replacement windows, updated kitchen and baths, bright and neutral colored walls, 3 year old, top of the line mechanicals and newer roof! Flagstone walkway and patio welcome you inside to find a spacious living room and separate dining room. The kitchen is beautifully updated with rich, white cabinets, granite tops and stainless steel appliances. There is also room for seating at the large kitchen island. Downstairs, the basement is clean and dry with very tall ceilings and can easily be used as is as a recreation center or finished for more living space. Upstairs on the second floor are 3 nicely sized bedrooms and a beautifully updated hall bath with tile floor and floor to ceiling tile in the shower/tub. The master bedroom has 2 large closets and an En Suite bathroom that is also completely updated with tile floor and floor to ceiling tile tub/shower. Close proximity to so much like a short .3 mile walk to South Ardmore Park, restaurants and specialty stores such as Carlinos, and also only a .3 mile walk to the Wynnewood Road Station of the Norristown High Speed Line or a short drive (~1 mile) to the Ardmore or Wynnewood Septa Station! Take advantage of all of the upgrades these owners made as this house got a new roof in 2011, a new heater in 2014, new central AC in 2014, new hot water heater in 2014, kitchen and baths were updated in 2014, new sewer line in the basement and recently added insulation in the attic plus you won't find any knob and tube wiring here -- all outlets are grounded! This home is truly in move in condition and you should expect years of worry free living. Come tour this home and make it your home today. If you hurry, you can even be in before the start of the school year!
This property is off market, which means it's not currently listed for sale or rent on Zillow. This may be different from what's available on other websites or public sources.
