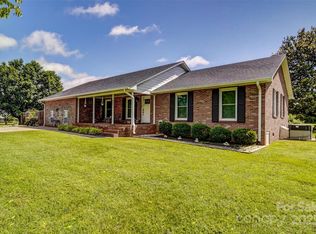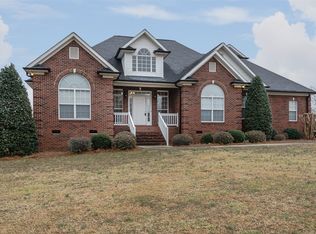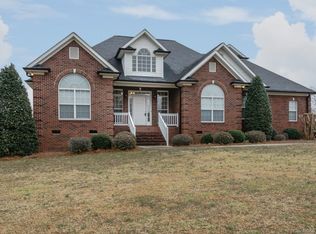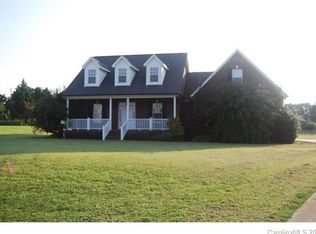Sold for $415,000
Street View
$415,000
801 Witmore Rd, Wingate, NC 28174
3beds
3baths
1,628sqft
Unknown
Built in 1988
-- sqft lot
$385,700 Zestimate®
$255/sqft
$2,205 Estimated rent
Home value
$385,700
$355,000 - $413,000
$2,205/mo
Zestimate® history
Loading...
Owner options
Explore your selling options
What's special
801 Witmore Rd, Wingate, NC 28174 contains 1,628 sq ft and was built in 1988. It contains 3 bedrooms and 3 bathrooms. This home last sold for $415,000 in August 2025.
The Zestimate for this house is $385,700. The Rent Zestimate for this home is $2,205/mo.
Facts & features
Interior
Bedrooms & bathrooms
- Bedrooms: 3
- Bathrooms: 3
Heating
- Forced air
Features
- Basement: None
Interior area
- Total interior livable area: 1,628 sqft
Property
Parking
- Parking features: Garage - Detached
Features
- Exterior features: Brick
Lot
- Size: 1.98 Acres
Details
- Parcel number: 09028005
Construction
Type & style
- Home type: Unknown
- Architectural style: Conventional
Materials
- Roof: Composition
Condition
- Year built: 1988
Community & neighborhood
Location
- Region: Wingate
Price history
| Date | Event | Price |
|---|---|---|
| 8/19/2025 | Sold | $415,000+50.9%$255/sqft |
Source: Public Record Report a problem | ||
| 12/3/2021 | Sold | $275,000+75.7%$169/sqft |
Source: Public Record Report a problem | ||
| 4/28/2008 | Sold | $156,500$96/sqft |
Source: Public Record Report a problem | ||
Public tax history
| Year | Property taxes | Tax assessment |
|---|---|---|
| 2025 | $1,646 +38.4% | $370,300 +67.1% |
| 2024 | $1,189 +2.8% | $221,600 |
| 2023 | $1,157 | $221,600 |
Find assessor info on the county website
Neighborhood: 28174
Nearby schools
GreatSchools rating
- 6/10Wingate Elementary SchoolGrades: PK-5Distance: 1.3 mi
- 6/10East Union Middle SchoolGrades: 6-8Distance: 4.1 mi
- 4/10Forest Hills High SchoolGrades: 9-12Distance: 2.3 mi
Get pre-qualified for a loan
At Zillow Home Loans, we can pre-qualify you in as little as 5 minutes with no impact to your credit score.An equal housing lender. NMLS #10287.



