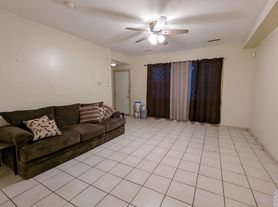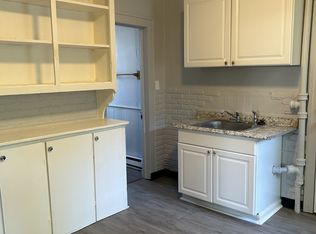Nice 2 bedroom apartment on the west side of Buffalo. Big kitchen with new flooring and new stainless steel appliances. Formal living room and dining room. Beautiful front porch and rear deck for enjoying nice days/summer nights. First month and security due at signing a 1 year lease. Driveway off street parking available. Lower Is Rented for 11/1/25 UPPER UNIT AVAILABLE with ATTIC ACCESS and Upper Porch!
Apartment for rent
$1,300/mo
801 West Ave, Buffalo, NY 14213
2beds
2,265sqft
Price may not include required fees and charges.
Apartment
Available now
-- Pets
-- A/C
-- Laundry
-- Parking
Forced air
What's special
Rear deckNew stainless steel appliancesDining roomBeautiful front porch
- 44 days |
- -- |
- -- |
Travel times
Facts & features
Interior
Bedrooms & bathrooms
- Bedrooms: 2
- Bathrooms: 1
- Full bathrooms: 1
Heating
- Forced Air
Features
- Bedroom on Main Level
- Has basement: Yes
Interior area
- Total interior livable area: 2,265 sqft
Property
Parking
- Details: Contact manager
Features
- Exterior features: Bedroom, Bedroom on Main Level, Heating system: Forced Air, No Driveway
Details
- Parcel number: 14020099421217
Construction
Type & style
- Home type: Apartment
- Property subtype: Apartment
Condition
- Year built: 1920
Community & HOA
Location
- Region: Buffalo
Financial & listing details
- Lease term: 12 Months
Price history
| Date | Event | Price |
|---|---|---|
| 9/15/2025 | Price change | $1,300-7.1%$1/sqft |
Source: NYSAMLSs #B1633842 | ||
| 8/27/2025 | Listed for rent | $1,400+133.3%$1/sqft |
Source: NYSAMLSs #B1633842 | ||
| 6/18/2025 | Sold | $175,000-10.3%$77/sqft |
Source: Public Record | ||
| 5/7/2025 | Pending sale | $195,000$86/sqft |
Source: | ||
| 4/22/2025 | Listed for sale | $195,000-21.7%$86/sqft |
Source: | ||

