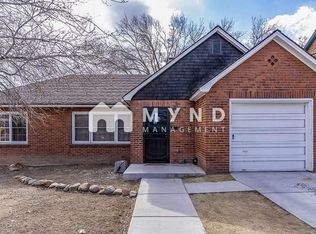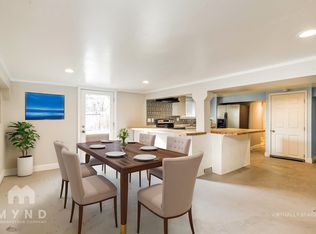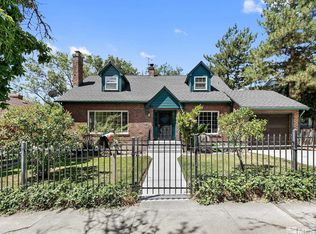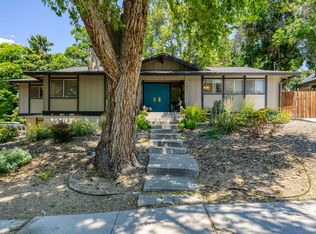Closed
$710,000
801 Washington St, Reno, NV 89503
--beds
0baths
2,662sqft
Multi Family
Built in 1950
-- sqft lot
$715,000 Zestimate®
$267/sqft
$2,329 Estimated rent
Home value
$715,000
$651,000 - $787,000
$2,329/mo
Zestimate® history
Loading...
Owner options
Explore your selling options
What's special
Fully renovated duplex located in one of Reno’s most desirable areas—just west of the University of Nevada, Reno. This attractive brick building offers two spacious 3-bedroom units, making it a prime opportunity for both investors and owner-occupants. Unit A features 3 bedrooms, 2 bathrooms, a single-car garage, and 1,445 sq ft of living space. Unit B offers 3 bedrooms, 1 bathroom, and 1,217 sq ft, with a modern feel highlighted by freshly epoxied concrete floors., Both units include in-unit laundry and underwent a full renovation in 2020. The property includes a brand-new roof installed in 2025 and updated landscaping. With its classic brick architecture and unbeatable location—just steps from UNR, and minutes to Downtown Reno and I-80—this is a rare find in a high-demand rental and residential area.
Zillow last checked: 8 hours ago
Listing updated: May 31, 2025 at 04:12pm
Listed by:
Christopher Moton BS.145493 775-870-7142,
Marmot Properties, LLC
Bought with:
Cassandra Hodges, S.195305
Real Broker LLC
Team Stevens
Real Broker LLC
Source: NNRMLS,MLS#: 250004804
Facts & features
Interior
Bedrooms & bathrooms
- Bathrooms: 0
Heating
- Forced Air, Natural Gas, Varies by Unit
Cooling
- Wall/Window Unit(s), Varies by Unit
Appliances
- Included: Oven, Dishwasher, Disposal, Dryer, Gas Range, Microwave, Refrigerator, Washer
- Laundry: In Unit, Varies By Unit
Features
- Flooring: Concrete, Varies, Wood
- Windows: Blinds, Double Pane Windows, Single Pane Windows, Vinyl Frames, Wood Frames, Varies
- Has fireplace: Yes
Interior area
- Total structure area: 2,662
- Total interior livable area: 2,662 sqft
Property
Parking
- Total spaces: 4
- Parking features: Attached, Common, Garage, Garage Door Opener, Varies by Unit
- Has attached garage: Yes
Features
- Stories: 2
- Patio & porch: Patio, Deck
- Fencing: Full
Lot
- Size: 6,969 sqft
- Features: Landscaped, Other
Details
- Parcel number: 00215106
- Zoning: MF 14
- Other equipment: Varies by Unit
Construction
Type & style
- Home type: MultiFamily
- Property subtype: Multi Family
Materials
- Frame, Masonry Veneer
- Roof: Composition,Pitched,Shingle
Condition
- Year built: 1950
Utilities & green energy
- Sewer: Public Sewer
- Water: Public
- Utilities for property: Cable Available, Electricity Available, Internet Available, Phone Available, Sewer Available, Water Available, Cellular Coverage, Propane, Varies By Unit
Community & neighborhood
Security
- Security features: Smoke Detector(s)
Location
- Region: Reno
- Subdivision: Western Addition
Other
Other facts
- Listing terms: 1031 Exchange,Cash,Conventional
Price history
| Date | Event | Price |
|---|---|---|
| 8/7/2025 | Listing removed | $2,200$1/sqft |
Source: Zillow Rentals Report a problem | ||
| 8/6/2025 | Listed for rent | $2,200+10%$1/sqft |
Source: Zillow Rentals Report a problem | ||
| 5/30/2025 | Sold | $710,000-2.1%$267/sqft |
Source: | ||
| 5/15/2025 | Contingent | $725,000$272/sqft |
Source: | ||
| 5/8/2025 | Pending sale | $725,000$272/sqft |
Source: | ||
Public tax history
| Year | Property taxes | Tax assessment |
|---|---|---|
| 2025 | $1,869 +3.1% | $88,443 +0.7% |
| 2024 | $1,814 +2.9% | $87,857 +5.4% |
| 2023 | $1,763 +3.3% | $83,354 +24.8% |
Find assessor info on the county website
Neighborhood: Old Northwest - West University
Nearby schools
GreatSchools rating
- 7/10Peavine Elementary SchoolGrades: PK-5Distance: 0.6 mi
- 5/10Archie Clayton Middle SchoolGrades: 6-8Distance: 1.2 mi
- 7/10Reno High SchoolGrades: 9-12Distance: 1.1 mi
Schools provided by the listing agent
- Elementary: Peavine
- Middle: Clayton
- High: Reno
Source: NNRMLS. This data may not be complete. We recommend contacting the local school district to confirm school assignments for this home.
Get a cash offer in 3 minutes
Find out how much your home could sell for in as little as 3 minutes with a no-obligation cash offer.
Estimated market value$715,000
Get a cash offer in 3 minutes
Find out how much your home could sell for in as little as 3 minutes with a no-obligation cash offer.
Estimated market value
$715,000



