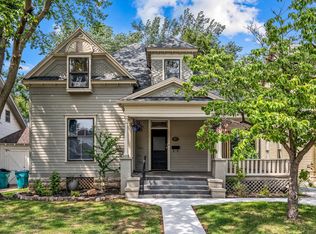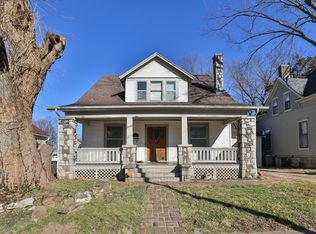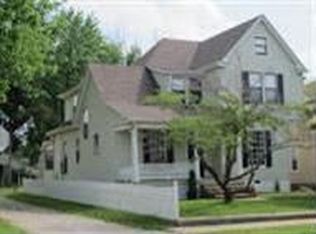Closed
Price Unknown
801 W Walnut Street, Springfield, MO 65806
3beds
2,054sqft
Single Family Residence
Built in 1897
8,276.4 Square Feet Lot
$288,700 Zestimate®
$--/sqft
$2,028 Estimated rent
Home value
$288,700
$260,000 - $318,000
$2,028/mo
Zestimate® history
Loading...
Owner options
Explore your selling options
What's special
A wonderfully remodeled and roomy historic home in West Central Springfield right next door to Mother's Brewery! This piece of Springfield's history circa 1897 was THOROUGHLY renovated in 2019 for today's living but features both original and reproduced charm and character from a bygone era. You'll love the 10'+ ceilings, large picture windows, roomy open kitchen/dining area with limestone counters (sourced locally from the Phenix quarry) and soft close shaker style cabinets & drawers. On the main level there's 2 living areas, 2 large bedrooms, a large dedicated laundry room, a full bathroom & a half bathroom. Upstairs is a private en suite bedroom with access to the spacious 14' x 30' deck that overlooks the open lawn of Mother's Brewing. Besides the amazing rooftop deck, there's a lower deck on the back of the home, a covered front porch and a detached 2 car garage out back with automatic openers! The water heater is about a year old, the HVAC system has been recently serviced and the whole house was recently freshened up inside and out to look as good as new. The location in the heart of West Central Springfield just off the Grant Ave Parkway has a legit urban living feel that you won't find elsewhere in Springfield. Check out the West Central Neighborhood Alliance at https://m.facebook.com/WestCentralSGF/ to learn about all the exciting developments in this emerging Springfield neighborhood. Owner/agent.
Zillow last checked: 8 hours ago
Listing updated: January 22, 2026 at 11:58am
Listed by:
Scott Sturm 417-773-2631,
AMAX Real Estate
Bought with:
Gina G McCullough, 2006039385
The Real Estate Broker
Source: SOMOMLS,MLS#: 60275574
Facts & features
Interior
Bedrooms & bathrooms
- Bedrooms: 3
- Bathrooms: 3
- Full bathrooms: 2
- 1/2 bathrooms: 1
Heating
- Forced Air, Central, Natural Gas
Cooling
- Central Air, Ceiling Fan(s)
Appliances
- Included: Dishwasher, Free-Standing Electric Oven, Microwave, Refrigerator, Electric Water Heater, Disposal
- Laundry: Main Level, W/D Hookup
Features
- Other, Other Counters, High Ceilings, Walk-In Closet(s)
- Flooring: Carpet, Wood, Vinyl, Tile, Hardwood
- Windows: Single Pane, Storm Window(s), Double Pane Windows
- Basement: Walk-Out Access,Exterior Entry,Unfinished,Partial
- Attic: Partially Floored
- Has fireplace: No
Interior area
- Total structure area: 2,870
- Total interior livable area: 2,054 sqft
- Finished area above ground: 2,054
- Finished area below ground: 0
Property
Parking
- Total spaces: 2
- Parking features: Driveway, Gravel, Garage Faces Front
- Garage spaces: 2
- Has uncovered spaces: Yes
Features
- Levels: One and One Half
- Stories: 1
- Patio & porch: Covered, Front Porch, Deck
- Fencing: None
Lot
- Size: 8,276 sqft
- Dimensions: 50 x 165
- Features: Corner Lot, Level
Details
- Parcel number: 881323122009
Construction
Type & style
- Home type: SingleFamily
- Architectural style: Traditional,Victorian
- Property subtype: Single Family Residence
Materials
- Frame, HardiPlank Type, Wood Siding
- Roof: Composition,Asphalt
Condition
- Year built: 1897
Utilities & green energy
- Sewer: Public Sewer
- Water: Public
Green energy
- Energy efficient items: High Efficiency - 90%+
Community & neighborhood
Location
- Region: Springfield
- Subdivision: Greene-Not in List
Other
Other facts
- Listing terms: Cash,Conventional
- Road surface type: Asphalt, Concrete
Price history
| Date | Event | Price |
|---|---|---|
| 10/31/2024 | Sold | -- |
Source: | ||
| 9/30/2024 | Pending sale | $289,900$141/sqft |
Source: | ||
| 9/13/2024 | Listed for sale | $289,900$141/sqft |
Source: | ||
| 9/13/2024 | Listing removed | $1,800$1/sqft |
Source: SOMOMLS #60275219 Report a problem | ||
| 8/22/2024 | Pending sale | $289,900$141/sqft |
Source: | ||
Public tax history
| Year | Property taxes | Tax assessment |
|---|---|---|
| 2025 | $1,860 +11.4% | $37,340 +19.9% |
| 2024 | $1,670 +0.6% | $31,130 |
| 2023 | $1,661 +8.3% | $31,130 +10.9% |
Find assessor info on the county website
Neighborhood: West Central
Nearby schools
GreatSchools rating
- 4/10Mcgregor Elementary SchoolGrades: K-5Distance: 0.6 mi
- 3/10Study Middle SchoolGrades: 6-8Distance: 2.2 mi
- 4/10Parkview High SchoolGrades: 9-12Distance: 1.3 mi
Schools provided by the listing agent
- Elementary: SGF-McGregor
- Middle: SGF-Westport
- High: SGF-Central
Source: SOMOMLS. This data may not be complete. We recommend contacting the local school district to confirm school assignments for this home.


