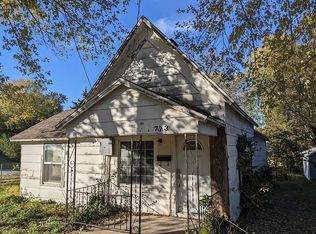Closed
Price Unknown
801 W Turner Street, Springfield, MO 65803
3beds
1,149sqft
Single Family Residence
Built in 1928
0.27 Acres Lot
$176,000 Zestimate®
$--/sqft
$1,479 Estimated rent
Home value
$176,000
$158,000 - $195,000
$1,479/mo
Zestimate® history
Loading...
Owner options
Explore your selling options
What's special
Updated all stone and brick 3 bedroom, 3 bath home on a corner lot. When I say updated, I mean 2 brand new baths on main floor, brand new kitchen with new cabinets, new counter tops, new dishwasher, new gas range, new sink, and new fixtures! The home has some original hardwoods and trim and new flooring everywhere else. All new paint inside, all new light fixtures, 2 living rooms upstairs, and a full laundry room. If that is not enough, there is a full basement and the possibilities are endless! There is a single car garage, a full bath, huge area for storage or workshop, and a bonus room for your imagination! And, wait to you see the covered front porch with open ceiling and cool fans for year-round enjoyment. Fully fenced backyard and corner lot makes this one special. Don't wait! See it today!
Zillow last checked: 8 hours ago
Listing updated: August 02, 2024 at 03:00pm
Listed by:
Mina L Sorey 417-693-2009,
Keller Williams,
James L Bolin 417-224-7445,
Keller Williams
Bought with:
Brad Davis, 2014031630
ReeceNichols - Springfield
Source: SOMOMLS,MLS#: 60267460
Facts & features
Interior
Bedrooms & bathrooms
- Bedrooms: 3
- Bathrooms: 3
- Full bathrooms: 3
Primary bedroom
- Area: 102.83
- Dimensions: 11.3 x 9.1
Bedroom 2
- Area: 106.47
- Dimensions: 11.7 x 9.1
Bedroom 3
- Area: 74.61
- Dimensions: 8.11 x 9.2
Dining room
- Area: 139.12
- Dimensions: 14.8 x 9.4
Kitchen
- Area: 137.24
- Dimensions: 14.6 x 9.4
Laundry
- Area: 75
- Dimensions: 10 x 7.5
Living room
- Area: 193.23
- Dimensions: 17.1 x 11.3
Heating
- Forced Air, Natural Gas
Cooling
- Ceiling Fan(s), Central Air
Appliances
- Included: Dishwasher, Free-Standing Gas Oven, Gas Water Heater
- Laundry: Main Level, W/D Hookup
Features
- Flooring: Hardwood, Laminate
- Windows: Double Pane Windows
- Basement: Concrete,Unfinished,Full
- Has fireplace: Yes
- Fireplace features: Electric, Family Room
Interior area
- Total structure area: 2,298
- Total interior livable area: 1,149 sqft
- Finished area above ground: 1,149
- Finished area below ground: 0
Property
Parking
- Total spaces: 1
- Parking features: Basement, Garage Faces Side, Gravel, Parking Pad
- Attached garage spaces: 1
Features
- Levels: One
- Stories: 1
- Patio & porch: Covered, Front Porch, Side Porch
- Exterior features: Rain Gutters
- Fencing: Chain Link,Full
Lot
- Size: 0.27 Acres
- Dimensions: 90 x 130
- Features: Corner Lot
Details
- Parcel number: 881311109013
Construction
Type & style
- Home type: SingleFamily
- Property subtype: Single Family Residence
Materials
- Stone
- Foundation: Permanent, Poured Concrete
- Roof: Composition
Condition
- Year built: 1928
Utilities & green energy
- Sewer: Public Sewer
- Water: Public
Community & neighborhood
Location
- Region: Springfield
- Subdivision: WoolleyPorter&Hubble
Other
Other facts
- Listing terms: Cash,Conventional,FHA,VA Loan
- Road surface type: Concrete
Price history
| Date | Event | Price |
|---|---|---|
| 6/7/2024 | Sold | -- |
Source: | ||
| 5/5/2024 | Pending sale | $172,000$150/sqft |
Source: | ||
| 5/3/2024 | Listed for sale | $172,000+129.3%$150/sqft |
Source: | ||
| 2/6/2024 | Sold | -- |
Source: | ||
| 1/24/2024 | Pending sale | $75,000$65/sqft |
Source: | ||
Public tax history
| Year | Property taxes | Tax assessment |
|---|---|---|
| 2024 | $610 +0.6% | $11,370 |
| 2023 | $607 +2.6% | $11,370 +5.1% |
| 2022 | $591 +0% | $10,820 |
Find assessor info on the county website
Neighborhood: Woodland Heights
Nearby schools
GreatSchools rating
- 2/10Bowerman Elementary SchoolGrades: PK-5Distance: 0.2 mi
- 2/10Reed Middle SchoolGrades: 6-8Distance: 0.5 mi
- 4/10Hillcrest High SchoolGrades: 9-12Distance: 1.3 mi
Schools provided by the listing agent
- Elementary: SGF-Bowerman
- Middle: SGF-Reed
- High: SGF-Hillcrest
Source: SOMOMLS. This data may not be complete. We recommend contacting the local school district to confirm school assignments for this home.
