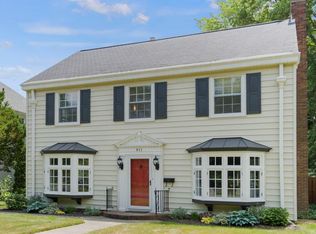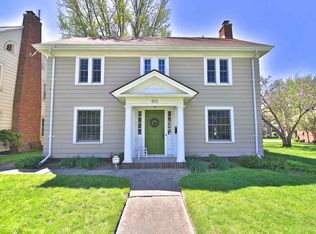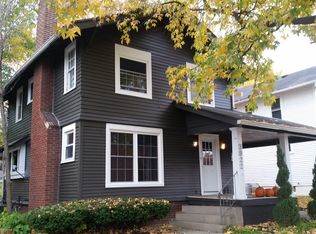Spacious and gracious 2-story in the highly popular 07. Grand entry foyer, 4 bedrooms, living room, dining room, kitchen and breakfast area with new laminate floors and refinished cabinets, full basement, 2 car garage. Sunroom with separate entrance. Crown molding and baseboards, beautiful hardwood floors, gas log fireplace, three sets of French doors, newer stainless appliances. Three of the bedrooms have wood-like blinds, hardwood floors, newer paint, and large closets; the back bedroom has baseboard heating. Blown-in wall insulation and professionally installed attic insulation keep utility bills low. Maintenance-free deck with retractable swing. Recently-poured concrete driveway. Walk to the Clyde Theater and Foster Park with its tennis courts, golf course, walking trails, picnic area, and stunning flowers and greenery.
This property is off market, which means it's not currently listed for sale or rent on Zillow. This may be different from what's available on other websites or public sources.



