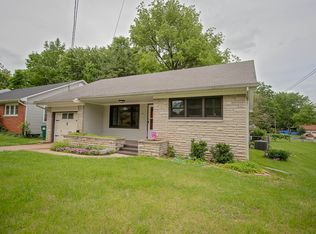Closed
Price Unknown
801 W Portland Street, Springfield, MO 65807
3beds
1,445sqft
Single Family Residence
Built in 1953
8,712 Square Feet Lot
$205,100 Zestimate®
$--/sqft
$1,556 Estimated rent
Home value
$205,100
$187,000 - $226,000
$1,556/mo
Zestimate® history
Loading...
Owner options
Explore your selling options
What's special
CHARMING 3 bedroom home in the heart of Springfield! With it's original hardwood floors and all of the appeal of a 1950's era home, this property is one to see! There are lots of updates including cabinets, windows, doors, and some flooring just to name a few. All rooms are on the main level except for the 2nd story bedroom which includes a walk-in attic area that is great for storage. The heated and cooled garage has been converted to a second living area, or could be used as a 4th bedroom. The updated kitchen includes a large pantry and gas stove. The back yard has a spacious concrete patio with a newer storage building and large fenced yard. The fridge and microwave can stay along with the ring doorbell and 1 additional camera. This area was just updated with brand new sidewalks on both sides, so you have plenty of safe space to get outdoors. Also, MSU and Bass Pro are just minutes away along with Fassnight Park and Jarrett School being within walking distance. This is located in the Fassnight area that is included in the grant for down payment or restoration assistance for qualified applicants through the Restore Springfield program. Go to www.restoresgf.com for information. This home is full of character and is ready for someone new to call it their home.
Zillow last checked: 8 hours ago
Listing updated: February 03, 2026 at 09:59am
Listed by:
Faunlee Harle 417-861-0008,
AMAX Real Estate,
Laurie A. White 417-343-3664,
AMAX Real Estate
Bought with:
Melissa Johnson, 2013010013
Wolfe Realty
Source: SOMOMLS,MLS#: 60293653
Facts & features
Interior
Bedrooms & bathrooms
- Bedrooms: 3
- Bathrooms: 1
- Full bathrooms: 1
Bedroom 1
- Area: 111.86
- Dimensions: 11.9 x 9.4
Bedroom 2
- Area: 139.23
- Dimensions: 11.9 x 11.7
Bedroom 3
- Area: 160.5
- Dimensions: 15 x 10.7
Bathroom full
- Area: 28.12
- Dimensions: 7.4 x 3.8
Family room
- Area: 213.06
- Dimensions: 15.9 x 13.4
Kitchen
- Area: 157.55
- Dimensions: 11.5 x 13.7
Living room
- Description: Converted Garage needs flooring
- Area: 213.84
- Dimensions: 19.8 x 10.8
Heating
- Central, Natural Gas
Cooling
- Central Air
Appliances
- Included: Disposal, Free-Standing Gas Oven, Microwave, Refrigerator
- Laundry: Main Level
Features
- Flooring: Hardwood, Tile
- Has basement: No
- Attic: Partially Floored
- Has fireplace: No
- Fireplace features: None
Interior area
- Total structure area: 1,445
- Total interior livable area: 1,445 sqft
- Finished area above ground: 1,445
- Finished area below ground: 0
Property
Parking
- Parking features: Driveway
- Has uncovered spaces: Yes
Features
- Levels: One and One Half
- Stories: 1
- Patio & porch: Patio
- Fencing: Wire
Lot
- Size: 8,712 sqft
Details
- Additional structures: Shed(s)
- Parcel number: 1326411018
Construction
Type & style
- Home type: SingleFamily
- Property subtype: Single Family Residence
Materials
- Wood Siding, Fiber Cement
- Foundation: Crawl Space
- Roof: Composition
Condition
- Year built: 1953
Utilities & green energy
- Sewer: Public Sewer
- Water: Public
Community & neighborhood
Location
- Region: Springfield
- Subdivision: Aero Acres
Other
Other facts
- Listing terms: Cash,VA Loan,FHA,Conventional
- Road surface type: Asphalt
Price history
| Date | Event | Price |
|---|---|---|
| 6/11/2025 | Sold | -- |
Source: | ||
| 5/6/2025 | Pending sale | $205,000$142/sqft |
Source: | ||
| 5/3/2025 | Listed for sale | $205,000+233.3%$142/sqft |
Source: | ||
| 12/15/2008 | Sold | -- |
Source: Public Record Report a problem | ||
| 9/26/2008 | Listed for sale | $61,500$43/sqft |
Source: Coldwell Banker** #818884 Report a problem | ||
Public tax history
| Year | Property taxes | Tax assessment |
|---|---|---|
| 2025 | $1,018 +9.7% | $20,430 +18.2% |
| 2024 | $928 +0.6% | $17,290 |
| 2023 | $922 +8.8% | $17,290 +11.4% |
Find assessor info on the county website
Neighborhood: Fassnight
Nearby schools
GreatSchools rating
- 6/10Sunshine Elementary SchoolGrades: K-5Distance: 0.7 mi
- 5/10Jarrett Middle SchoolGrades: 6-8Distance: 1.1 mi
- 4/10Parkview High SchoolGrades: 9-12Distance: 0.3 mi
Schools provided by the listing agent
- Elementary: SGF-Sunshine
- Middle: SGF-Jarrett
- High: SGF-Parkview
Source: SOMOMLS. This data may not be complete. We recommend contacting the local school district to confirm school assignments for this home.
