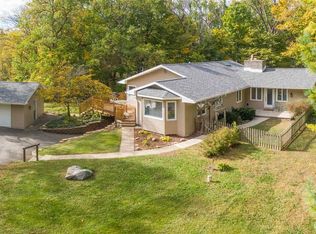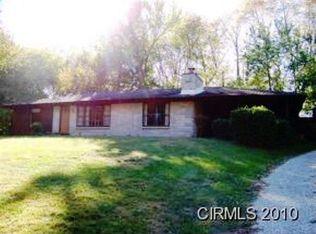FANTASTIC upgrades in this 5 bedroom, 3 bathroom, 2,721 sf home on 1+ acres in prestigious Shady Hills. The chef in your home will enjoy entertaining in this classy kitchen with quality cabinetry, quartz counters, closet pantry, 4 stainless steel appliances (incl gas cooktop and double oven), breakfast nook, bar and 6 stools open to great room with gas log brick fireplace and dining room. Two master suites - one with a walk in closet, stackable washer/dryer hookup and gorgeous bathroom with a walk-in shower. The upper level master suite has a walkout deck and could serve as a family room, game room or office. The most recent updates include upgraded kitchen, added a 2nd master suite, replaced all windows, waterproofed the lower level and added windows, repaved driveway, added recessed lighting, painted entire interior and exterior, installed luxury vinyl plank throughout, patio and an alarm system. Oversized 2 car attached garage and shed. A favorite feature is the view from the 34 ft deck overlooking beautiful Matter Park gardens. Property line is partially wooded with a creek. Electric $176/month. Gas $73/month. Make this your forever home!
This property is off market, which means it's not currently listed for sale or rent on Zillow. This may be different from what's available on other websites or public sources.

