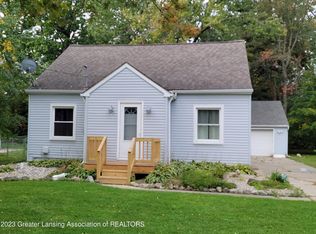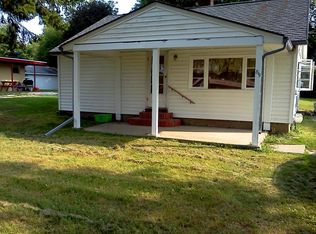Sold for $174,000 on 04/24/25
$174,000
801 W Miller Rd, Lansing, MI 48911
3beds
1,526sqft
Single Family Residence
Built in 1935
0.39 Acres Lot
$177,700 Zestimate®
$114/sqft
$1,728 Estimated rent
Home value
$177,700
$160,000 - $197,000
$1,728/mo
Zestimate® history
Loading...
Owner options
Explore your selling options
What's special
You will be welcomed by a large yard with numerous trees, shrubs and flowers. As you enter, you'll be graced with a BRAND NEW KITCHEN with GRANITE countertops, NEW APPLIANCES, a NEW FURNACE and WATER HEATER. The white vinyl fence surrounds the home to complete its charm. The clean FOUR CAR GARAGE with CONCRETE floors and 220 VOLT ELECTRICAL PANEL, box holds endless possibilities. A covered porch is the perfect place to sit and enjoy the warm summer evenings. The house boasts ORIGINAL WOOD WORK and large windows. The REMODELED first floor BATH boasts GRANITE countertops and TILE floor. A generous sized bedroom with a SLIDING GLASS DOOR could also be used as a large family room completes the first floor. Upstairs you will find more charm with an oversized primary suite with full bath.
Zillow last checked: 8 hours ago
Listing updated: April 24, 2025 at 12:37pm
Listed by:
Miriam Olsen 517-980-5547,
Coldwell Banker Professionals -Okemos
Bought with:
Redfin Corporation
Source: Greater Lansing AOR,MLS#: 286615
Facts & features
Interior
Bedrooms & bathrooms
- Bedrooms: 3
- Bathrooms: 2
- Full bathrooms: 2
Primary bedroom
- Level: Second
- Area: 224.01 Square Feet
- Dimensions: 17.1 x 13.1
Bedroom 2
- Level: Second
- Area: 134.31 Square Feet
- Dimensions: 12.1 x 11.1
Bedroom 3
- Level: Second
- Area: 266.76 Square Feet
- Dimensions: 23.4 x 11.4
Den
- Level: First
- Area: 110.67 Square Feet
- Dimensions: 11.9 x 9.3
Dining room
- Level: First
- Area: 178.64 Square Feet
- Dimensions: 15.4 x 11.6
Kitchen
- Level: First
- Area: 140.22 Square Feet
- Dimensions: 12.3 x 11.4
Living room
- Level: First
- Area: 231 Square Feet
- Dimensions: 16.5 x 14
Heating
- Forced Air, Natural Gas
Cooling
- None
Appliances
- Included: Disposal, Gas Water Heater, Microwave, Washer, Gas Range, Free-Standing Refrigerator, Free-Standing Gas Range, Dryer, Dishwasher
- Laundry: In Basement
Features
- Built-in Features, Ceiling Fan(s), Granite Counters
- Flooring: Carpet, Tile, Vinyl
- Windows: Double Pane Windows
- Basement: Michigan
- Has fireplace: No
Interior area
- Total structure area: 3,893
- Total interior livable area: 1,526 sqft
- Finished area above ground: 1,526
- Finished area below ground: 0
Property
Parking
- Total spaces: 4
- Parking features: Driveway, Garage
- Garage spaces: 4
- Has uncovered spaces: Yes
Features
- Levels: Two
- Stories: 2
- Patio & porch: Front Porch, Porch
- Exterior features: None
- Pool features: None
- Spa features: None
- Fencing: Vinyl
- Has view: Yes
- View description: Neighborhood
Lot
- Size: 0.39 Acres
- Dimensions: 100.5 x 170.5
- Features: City Lot, Few Trees, Front Yard, Corner Lot
Details
- Additional structures: None
- Foundation area: 841
- Parcel number: 33010508227302
- Zoning description: Zoning
- Other equipment: None
Construction
Type & style
- Home type: SingleFamily
- Architectural style: Colonial
- Property subtype: Single Family Residence
Materials
- Vinyl Siding
- Foundation: Block
- Roof: Shingle
Condition
- Updated/Remodeled
- New construction: No
- Year built: 1935
Utilities & green energy
- Electric: 100 Amp Service, 220 Volts in Garage
- Sewer: Public Sewer
- Water: Public
- Utilities for property: High Speed Internet Available
Community & neighborhood
Security
- Security features: Smoke Detector(s)
Community
- Community features: None
Location
- Region: Lansing
- Subdivision: Marywood
Other
Other facts
- Listing terms: Cash,Conventional,FHA
- Road surface type: Paved
Price history
| Date | Event | Price |
|---|---|---|
| 4/24/2025 | Sold | $174,000$114/sqft |
Source: | ||
| 3/21/2025 | Pending sale | $174,000$114/sqft |
Source: | ||
| 3/16/2025 | Contingent | $174,000$114/sqft |
Source: | ||
| 3/10/2025 | Listed for sale | $174,000$114/sqft |
Source: | ||
| 11/26/2024 | Listing removed | $174,000$114/sqft |
Source: | ||
Public tax history
| Year | Property taxes | Tax assessment |
|---|---|---|
| 2024 | $3,059 | $76,900 +13.3% |
| 2023 | -- | $67,900 +10.4% |
| 2022 | -- | $61,500 +9.8% |
Find assessor info on the county website
Neighborhood: 48911
Nearby schools
GreatSchools rating
- 2/10Attwood SchoolGrades: 4-7Distance: 0.4 mi
- 3/10Everett High SchoolGrades: 7-12Distance: 1.7 mi
- NAReo SchoolGrades: PK-4Distance: 1.3 mi
Schools provided by the listing agent
- High: Lansing
Source: Greater Lansing AOR. This data may not be complete. We recommend contacting the local school district to confirm school assignments for this home.

Get pre-qualified for a loan
At Zillow Home Loans, we can pre-qualify you in as little as 5 minutes with no impact to your credit score.An equal housing lender. NMLS #10287.
Sell for more on Zillow
Get a free Zillow Showcase℠ listing and you could sell for .
$177,700
2% more+ $3,554
With Zillow Showcase(estimated)
$181,254
