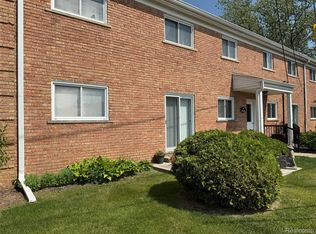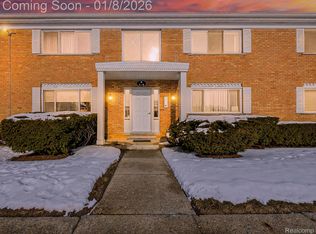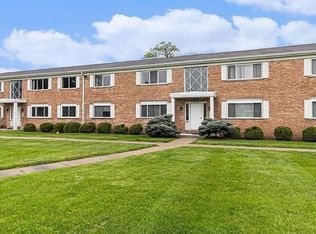Sold for $155,000
$155,000
801 W Long Lake Rd APT F-2, Bloomfield Hills, MI 48302
2beds
1,165sqft
Condominium
Built in 1965
-- sqft lot
$156,500 Zestimate®
$133/sqft
$1,610 Estimated rent
Home value
$156,500
$147,000 - $166,000
$1,610/mo
Zestimate® history
Loading...
Owner options
Explore your selling options
What's special
Welcome to this beautiful 2-bedroom, 2-bath ranch-style condominium, perfectly situated on the first floor for easy living in Bloomfield Hills with Bloomfield Hills Schools. Hardwood floors flow throughout the open layout, and large windows fill the space with natural sunlight. You’ll love the two full bathrooms, generous room sizes, and tons of storage, including a huge private storage space in the basement and convenient on-site laundry with your own washer and dryer. Step outside onto your patio and enjoy the beautifully maintained grounds, complete with a peaceful gazebo and a heated pool—ideal for relaxing or socializing. Your carport space is included, and there’s plenty of guest parking for friends and family. The association dues takes care of Snow, Gas, Water, Sewer, Trash, and Maintains the Grounds and the Structure. Located near Telegraph and Woodward, this home offers unbeatable access to shopping, dining, and major freeways—getting anywhere is a breeze. This move-in ready condo offers comfort, convenience, and resort-style living. Don’t miss it! BATVAI
Zillow last checked: 8 hours ago
Listing updated: September 04, 2025 at 05:08am
Listed by:
Marci Stifter 248-884-3310,
Home Realty Partners
Bought with:
Pamela Bradshaw, 6501199846
RE/MAX Eclipse Clarkston
Source: Realcomp II,MLS#: 20251005367
Facts & features
Interior
Bedrooms & bathrooms
- Bedrooms: 2
- Bathrooms: 2
- Full bathrooms: 2
Primary bedroom
- Level: Entry
- Dimensions: 15 X 13
Bedroom
- Level: Entry
- Dimensions: 13 X 10
Other
- Level: Entry
- Dimensions: 9 X 5
Other
- Level: Entry
- Dimensions: 9 X 5
Dining room
- Level: Entry
- Dimensions: 12 X 9
Family room
- Level: Entry
- Dimensions: 20 X 14
Kitchen
- Level: Entry
- Dimensions: 12 X 9
Heating
- Forced Air, Natural Gas
Appliances
- Included: Dishwasher, Disposal, Dryer, Free Standing Refrigerator, Washer
- Laundry: Common Area
Features
- Basement: Common,Full,Interior Entry,Unfinished
- Has fireplace: No
Interior area
- Total interior livable area: 1,165 sqft
- Finished area above ground: 1,165
Property
Parking
- Parking features: Assigned 1 Space, No Garage, Carport
- Has carport: Yes
Features
- Levels: One
- Stories: 1
- Entry location: GroundLevel
- Patio & porch: Patio
- Pool features: Community, In Ground, Outdoor Pool
Details
- Parcel number: 1916326066
- Special conditions: Short Sale No,Standard
Construction
Type & style
- Home type: Condo
- Architectural style: Ranch
- Property subtype: Condominium
Materials
- Brick
- Foundation: Basement, Block
Condition
- New construction: No
- Year built: 1965
Utilities & green energy
- Sewer: Public Sewer
- Water: Public
Community & neighborhood
Location
- Region: Bloomfield Hills
- Subdivision: WILLOWAY OCCPN 30
HOA & financial
HOA
- Has HOA: Yes
- HOA fee: $515 monthly
- Services included: Gas, Maintenance Grounds, Maintenance Structure, Sewer, Snow Removal, Trash, Water
- Association phone: 586-739-6001
Other
Other facts
- Listing agreement: Exclusive Right To Sell
- Listing terms: Cash,Conventional,Va Loan
Price history
| Date | Event | Price |
|---|---|---|
| 7/18/2025 | Sold | $155,000+3.4%$133/sqft |
Source: | ||
| 7/8/2025 | Pending sale | $149,900$129/sqft |
Source: | ||
| 7/1/2025 | Price change | $149,900-6.3%$129/sqft |
Source: | ||
| 6/24/2025 | Listed for sale | $159,900$137/sqft |
Source: | ||
| 6/22/2025 | Pending sale | $159,900$137/sqft |
Source: | ||
Public tax history
| Year | Property taxes | Tax assessment |
|---|---|---|
| 2024 | $1,173 +5.6% | $78,380 +7.8% |
| 2023 | $1,111 +0.7% | $72,740 +12.3% |
| 2022 | $1,103 -60.9% | $64,750 +9.1% |
Find assessor info on the county website
Neighborhood: 48302
Nearby schools
GreatSchools rating
- 9/10Way Elementary SchoolGrades: K-4Distance: 0.1 mi
- 9/10East Hills Middle SchoolGrades: 4-8Distance: 2.1 mi
- 10/10Bloomfield Hills High SchoolGrades: 9-12Distance: 0.4 mi
Get a cash offer in 3 minutes
Find out how much your home could sell for in as little as 3 minutes with a no-obligation cash offer.
Estimated market value$156,500
Get a cash offer in 3 minutes
Find out how much your home could sell for in as little as 3 minutes with a no-obligation cash offer.
Estimated market value
$156,500


