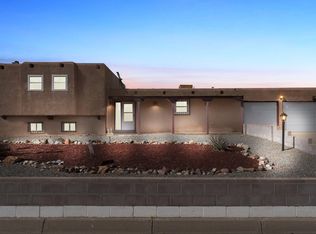Sold on 01/26/24
Price Unknown
801 Villa Verde Dr SE, Rio Rancho, NM 87124
3beds
1,773sqft
Single Family Residence
Built in 1974
10,454.4 Square Feet Lot
$359,900 Zestimate®
$--/sqft
$2,053 Estimated rent
Home value
$359,900
$338,000 - $385,000
$2,053/mo
Zestimate® history
Loading...
Owner options
Explore your selling options
What's special
**Serious Seller Alert**Situated on a Corner lot with Unobstructed Views of the Sandias and Conveniently Located in Corrales Heights, this Cozy home offers Excellent Value and Upside! From the Light & Bright Floor Plan, Move in Ready Condition, Highly Functional Kitchen with Ample Cabinet/Counter Space, Large Family Room w/Fireplace, Bonus Flex Room, Warm & Inviting Sunroom... You'll Feel Right at Home! Must see to Appreciate, Call for your Private Showing Today!
Zillow last checked: 8 hours ago
Listing updated: January 29, 2024 at 08:30am
Listed by:
John Sheffer 505-385-1272,
Berkshire Hathaway NM Prop
Bought with:
Daniel L Paul, 51401
Coldwell Banker Legacy
Source: SWMLS,MLS#: 1053960
Facts & features
Interior
Bedrooms & bathrooms
- Bedrooms: 3
- Bathrooms: 2
- Full bathrooms: 1
- 3/4 bathrooms: 1
Primary bedroom
- Level: Main
- Area: 197.1
- Dimensions: 13.5 x 14.6
Bedroom 2
- Level: Main
- Area: 138.86
- Dimensions: 10.6 x 13.1
Bedroom 3
- Level: Main
- Area: 147
- Dimensions: 10.5 x 14
Dining room
- Level: Main
- Area: 128.31
- Dimensions: 14.1 x 9.1
Kitchen
- Level: Main
- Area: 203.56
- Dimensions: 25.1 x 8.11
Living room
- Level: Main
- Area: 240.8
- Dimensions: 14 x 17.2
Heating
- Central, Forced Air
Cooling
- Evaporative Cooling
Appliances
- Laundry: Washer Hookup, Electric Dryer Hookup, Gas Dryer Hookup
Features
- Main Level Primary
- Flooring: Laminate, Tile
- Windows: Metal, Sliding
- Has basement: No
- Number of fireplaces: 1
- Fireplace features: Wood Burning
Interior area
- Total structure area: 1,773
- Total interior livable area: 1,773 sqft
Property
Parking
- Total spaces: 2
- Parking features: Door-Multi, Detached, Garage, Two Car Garage
- Garage spaces: 2
Accessibility
- Accessibility features: Wheelchair Access
Features
- Levels: One
- Stories: 1
- Patio & porch: Patio
- Exterior features: Patio, Private Yard
Lot
- Size: 10,454 sqft
Details
- Parcel number: R120603
- Zoning description: R-1
Construction
Type & style
- Home type: SingleFamily
- Property subtype: Single Family Residence
Materials
- Frame, Stucco
- Roof: Pitched
Condition
- Resale
- New construction: No
- Year built: 1974
Utilities & green energy
- Sewer: Public Sewer
- Water: Public
- Utilities for property: Natural Gas Connected
Green energy
- Energy generation: None
Community & neighborhood
Location
- Region: Rio Rancho
Other
Other facts
- Listing terms: Cash,Conventional,FHA,VA Loan
Price history
| Date | Event | Price |
|---|---|---|
| 1/26/2024 | Sold | -- |
Source: | ||
| 12/24/2023 | Pending sale | $255,000$144/sqft |
Source: | ||
| 12/24/2023 | Price change | $255,000-1.9%$144/sqft |
Source: | ||
| 12/20/2023 | Listed for sale | $260,000$147/sqft |
Source: | ||
| 12/11/2023 | Pending sale | $260,000$147/sqft |
Source: | ||
Public tax history
| Year | Property taxes | Tax assessment |
|---|---|---|
| 2025 | $3,619 +194.3% | $103,703 +187.1% |
| 2024 | $1,230 +2.8% | $36,116 +3% |
| 2023 | $1,196 +2.1% | $35,065 +3% |
Find assessor info on the county website
Neighborhood: 87124
Nearby schools
GreatSchools rating
- 5/10Rio Rancho Elementary SchoolGrades: K-5Distance: 0.3 mi
- 7/10Rio Rancho Middle SchoolGrades: 6-8Distance: 2.8 mi
- 7/10Rio Rancho High SchoolGrades: 9-12Distance: 1.9 mi
Get a cash offer in 3 minutes
Find out how much your home could sell for in as little as 3 minutes with a no-obligation cash offer.
Estimated market value
$359,900
Get a cash offer in 3 minutes
Find out how much your home could sell for in as little as 3 minutes with a no-obligation cash offer.
Estimated market value
$359,900
