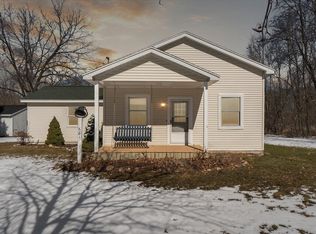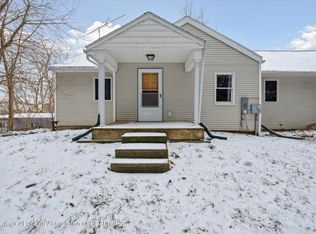Sold for $320,000
$320,000
801 Tyrrell Rd, Bancroft, MI 48414
2beds
3,698sqft
Single Family Residence
Built in 1963
2.6 Acres Lot
$327,000 Zestimate®
$87/sqft
$1,641 Estimated rent
Home value
$327,000
$275,000 - $389,000
$1,641/mo
Zestimate® history
Loading...
Owner options
Explore your selling options
What's special
Tucked away on 2.6 acres in Shiawassee Township, this solid brick ranch with over 3,600 sq feet of living space offers comfort, space, and convenience. Inside, you'll find 2 bedrooms and 2 full bathrooms, including a generously sized primary suite with a large 4-piece bath. The kitchen is well-equipped with ample cabinetry, an island cooktop, and a peninsula with bar seating. A finished basement adds impressive living space with a large family room, cozy fireplace, recreation area, and a built-in bar—ideal for entertaining. Step outside to enjoy the peaceful setting from the deck or patio, and take advantage of the 26x36 pole barn for extra storage or hobbies. A 2.5 car attached garage, whole house backup generator, and easy access to I-69 complete the package. This is a rare opportunity for privacy and functionality with room to spread out, both indoors and out.
Zillow last checked: 8 hours ago
Listing updated: October 16, 2025 at 06:21am
Listed by:
Ryan M Eashoo 810-234-1234,
REMAX Edge
Bought with:
Missy E Ludd, 6501317079
RE/MAX Eclipse Clarkston
Source: MiRealSource,MLS#: 50181907 Originating MLS: East Central Association of REALTORS
Originating MLS: East Central Association of REALTORS
Facts & features
Interior
Bedrooms & bathrooms
- Bedrooms: 2
- Bathrooms: 2
- Full bathrooms: 2
Primary bedroom
- Level: First
Bedroom 1
- Area: 360
- Dimensions: 24 x 15
Bedroom 2
- Area: 288
- Dimensions: 16 x 18
Bathroom 1
- Level: Entry
Bathroom 2
- Level: Entry
Heating
- Forced Air, Propane
Cooling
- Central Air
Appliances
- Included: Gas Water Heater
- Laundry: Lower Level
Features
- Has basement: Yes
- Number of fireplaces: 2
- Fireplace features: Basement, Living Room
Interior area
- Total structure area: 4,196
- Total interior livable area: 3,698 sqft
- Finished area above ground: 2,098
- Finished area below ground: 1,600
Property
Parking
- Total spaces: 2.5
- Parking features: Attached
- Attached garage spaces: 2.5
Features
- Levels: One
- Stories: 1
- Frontage type: Road
- Frontage length: 213
Lot
- Size: 2.60 Acres
- Dimensions: 213 x 498 x 213 x 5002
- Features: Wooded, Rural
Details
- Additional structures: Pole Barn
- Parcel number: 01131200003
- Zoning description: Residential
- Special conditions: Private
Construction
Type & style
- Home type: SingleFamily
- Architectural style: Ranch
- Property subtype: Single Family Residence
Materials
- Brick
- Foundation: Basement
Condition
- Year built: 1963
Utilities & green energy
- Electric: Generator
- Sewer: Septic Tank
- Water: Private Well
Community & neighborhood
Location
- Region: Bancroft
- Subdivision: 0
Other
Other facts
- Listing agreement: Exclusive Right To Sell
- Listing terms: Cash,Conventional,Conventional Blend,FHA,VA Loan,FHA 203K,USDA Loan,MIStateHsDevAuthority
- Road surface type: Paved
Price history
| Date | Event | Price |
|---|---|---|
| 10/14/2025 | Sold | $320,000-2.4%$87/sqft |
Source: | ||
| 9/1/2025 | Pending sale | $328,000$89/sqft |
Source: | ||
| 8/19/2025 | Price change | $328,000-0.3%$89/sqft |
Source: | ||
| 8/14/2025 | Price change | $328,900-3%$89/sqft |
Source: | ||
| 8/12/2025 | Price change | $339,000-3.1%$92/sqft |
Source: | ||
Public tax history
| Year | Property taxes | Tax assessment |
|---|---|---|
| 2025 | $4,632 +2.2% | $176,400 +7.8% |
| 2024 | $4,532 +5.7% | $163,600 +9.7% |
| 2023 | $4,289 +6.4% | $149,200 +17.5% |
Find assessor info on the county website
Neighborhood: 48414
Nearby schools
GreatSchools rating
- 6/10Morrice Area Elementary SchoolGrades: PK-5Distance: 2.6 mi
- 6/10Morrice Area High SchoolGrades: 6-12Distance: 2.5 mi
Schools provided by the listing agent
- District: Morrice Area Schools
Source: MiRealSource. This data may not be complete. We recommend contacting the local school district to confirm school assignments for this home.
Get pre-qualified for a loan
At Zillow Home Loans, we can pre-qualify you in as little as 5 minutes with no impact to your credit score.An equal housing lender. NMLS #10287.
Sell for more on Zillow
Get a Zillow Showcase℠ listing at no additional cost and you could sell for .
$327,000
2% more+$6,540
With Zillow Showcase(estimated)$333,540

