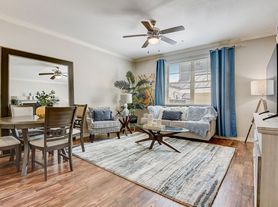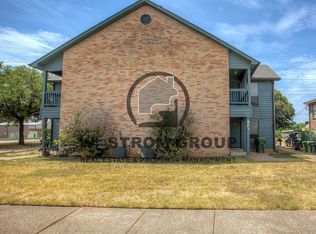Spacious 2-bedroom, 2.5-bath 2-stories duplex in Hurst, located within the highly rated HEB ISD! The large living area features a classic brick wood-burning fireplace and built-in shelving for extra storage. Enjoy meals in the generous dining area, while the kitchens peek-a-boo window overlooking the family room keeps the space open and connected. The master suite offers a private balcony, his-and-hers closets, and an en-suite bath with a walk-in shower. The second full bath includes an extended vanity and a shower-tub combination, while a convenient half bath with built-ins is located on the main floor. Both bedrooms and full bathrooms are upstairs. Light and bright throughout, this home also includes a two-car covered carport and is conveniently located near Bell Helicopter, shopping, and dining! Enjoy hassle-free living! Lawn maintenance is fully covered, so tenants are not responsible for mowing.
We do not advertise on FB Marketplace or Craigslist.
All Westrom Group residents are enrolled in our RESIDENT BENEFIT PACKAGE (RBP) $45.95/MO - Includes renters insurance, HVAC air filter delivery (for applicable properties), credit building to help boost your credit score with timely rent payments, $1M Identity Protection, move-in concierge service making utility connection and home service setup a breeze during your move-in, our best-in-class resident rewards program, and much more!
By submitting your information on this page you consent to being contacted by the Property Manager and RentEngine via SMS, phone, or email.
Townhouse for rent
$1,295/mo
801 Treadwell Ct, Hurst, TX 76053
2beds
1,056sqft
Price may not include required fees and charges.
Townhouse
Available now
Cats, dogs OK
Central air, ceiling fan
Hookups laundry
2 Parking spaces parking
Fireplace
What's special
Classic brick wood-burning fireplacePrivate balconyBuilt-in shelvingGenerous dining areaHis-and-hers closetsExtended vanityPeek-a-boo window
- 4 days |
- -- |
- -- |
Travel times
Looking to buy when your lease ends?
Consider a first-time homebuyer savings account designed to grow your down payment with up to a 6% match & a competitive APY.
Facts & features
Interior
Bedrooms & bathrooms
- Bedrooms: 2
- Bathrooms: 3
- Full bathrooms: 2
- 1/2 bathrooms: 1
Rooms
- Room types: Dining Room, Family Room, Master Bath
Heating
- Fireplace
Cooling
- Central Air, Ceiling Fan
Appliances
- Included: Dishwasher, Microwave, Stove, WD Hookup
- Laundry: Hookups
Features
- Ceiling Fan(s), Handrails, WD Hookup
- Flooring: Carpet, Laminate, Tile
- Windows: Window Coverings
- Has fireplace: Yes
Interior area
- Total interior livable area: 1,056 sqft
Property
Parking
- Total spaces: 2
- Parking features: Parking Lot
- Details: Contact manager
Features
- Exterior features: Balcony, Concierge, Flooring: Laminate, Lawn
Details
- Parcel number: 05167027
Construction
Type & style
- Home type: Townhouse
- Property subtype: Townhouse
Condition
- Year built: 1985
Building
Management
- Pets allowed: Yes
Community & HOA
Location
- Region: Hurst
Financial & listing details
- Lease term: 1 Year
Price history
| Date | Event | Price |
|---|---|---|
| 10/30/2025 | Listed for rent | $1,295+99.2%$1/sqft |
Source: Zillow Rentals | ||
| 3/27/2013 | Listing removed | $650$1/sqft |
Source: Fortune Real Property ManagementService | ||
| 3/21/2013 | Listed for rent | $650$1/sqft |
Source: Fortune Real Property ManagementService | ||

