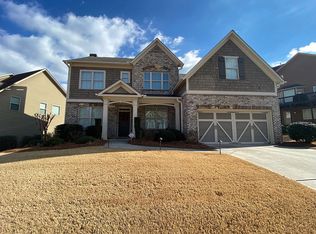NEW LISTING - Get more for your money vs new construction with this better than new 2-year old home! Highlights include all the bells and whistles and builder upgrades you can imagine plus a finished basement! 4 bedrooms upstairs with huge bonus loft area. Laundry upstairs. Bedroom & full bath on main for guests. In finished basement find another bedroom (with bathroom nearly complete), exercise room, media room, & lots of storage! Large corner lot overlooking the woods. Cute rocking chair front porch. Modern, neutral finishes. Beautiful swim and tennis community.
This property is off market, which means it's not currently listed for sale or rent on Zillow. This may be different from what's available on other websites or public sources.
