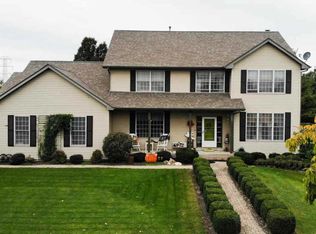Closed
$290,000
801 Taylor Rdg, Belvidere, IL 61008
4beds
2,326sqft
Single Family Residence
Built in 2002
0.3 Acres Lot
$329,100 Zestimate®
$125/sqft
$2,522 Estimated rent
Home value
$329,100
$313,000 - $346,000
$2,522/mo
Zestimate® history
Loading...
Owner options
Explore your selling options
What's special
10+++ Move Right Into This Beautiful 4 Bed 2 Bath Ranch Home In Riverbend Subdivision. Main Level Offers A Large Living Room With Cathedral Ceilings, Hardwood Floors and Gas Fireplace. Spacious Eat In Kitchen With Corian Counters, Breakfast Bar and Pantry. Large Master Bedroom Suite With Dual Sinks, Soaking Tub, Separate Shower and Walk In Closet. Two Spacious Bedrooms With Ample Closet Space. Full Finished Basement With Large Rec Room, Bedroom, Office, and Plenty Of Storage. Private Fenced In Yard With Composite Deck. 3 Car Heated Garage. Walk To School, Park and Town. You Will Be Impressed.
Zillow last checked: 8 hours ago
Listing updated: January 19, 2024 at 10:44am
Listing courtesy of:
Reid Anderson 847-557-0106,
Blue Fence Real Estate Inc.
Bought with:
Susan Corcoran
Coldwell Banker Realty
Source: MRED as distributed by MLS GRID,MLS#: 11943184
Facts & features
Interior
Bedrooms & bathrooms
- Bedrooms: 4
- Bathrooms: 2
- Full bathrooms: 2
Primary bedroom
- Features: Bathroom (Full)
- Level: Main
- Area: 224 Square Feet
- Dimensions: 16X14
Bedroom 2
- Level: Main
- Area: 130 Square Feet
- Dimensions: 13X10
Bedroom 3
- Level: Main
- Area: 144 Square Feet
- Dimensions: 12X12
Bedroom 4
- Level: Basement
- Area: 150 Square Feet
- Dimensions: 15X10
Kitchen
- Features: Kitchen (Eating Area-Breakfast Bar, Eating Area-Table Space)
- Level: Main
- Area: 200 Square Feet
- Dimensions: 20X10
Living room
- Level: Main
- Area: 396 Square Feet
- Dimensions: 22X18
Office
- Level: Basement
- Area: 150 Square Feet
- Dimensions: 15X10
Recreation room
- Level: Basement
- Area: 378 Square Feet
- Dimensions: 27X14
Heating
- Natural Gas, Forced Air
Cooling
- Central Air
Appliances
- Included: Range, Microwave, Dishwasher, Refrigerator, Washer, Dryer, Disposal, Water Softener Owned
Features
- Cathedral Ceiling(s), 1st Floor Bedroom, 1st Floor Full Bath, Walk-In Closet(s)
- Flooring: Hardwood
- Basement: Partially Finished,Full
- Number of fireplaces: 1
- Fireplace features: Living Room
Interior area
- Total structure area: 2,326
- Total interior livable area: 2,326 sqft
- Finished area below ground: 700
Property
Parking
- Total spaces: 3
- Parking features: On Site, Garage Owned, Attached, Garage
- Attached garage spaces: 3
Accessibility
- Accessibility features: No Disability Access
Features
- Stories: 1
- Patio & porch: Deck
- Fencing: Fenced
Lot
- Size: 0.30 Acres
- Dimensions: 110 X 120
Details
- Parcel number: 0524428003
- Special conditions: None
- Other equipment: Water-Softener Owned
Construction
Type & style
- Home type: SingleFamily
- Property subtype: Single Family Residence
Materials
- Vinyl Siding, Brick
- Roof: Asphalt
Condition
- New construction: No
- Year built: 2002
Utilities & green energy
- Sewer: Public Sewer
- Water: Public
Community & neighborhood
Location
- Region: Belvidere
HOA & financial
HOA
- Has HOA: Yes
- HOA fee: $100 annually
- Services included: Other
Other
Other facts
- Listing terms: FHA
- Ownership: Fee Simple w/ HO Assn.
Price history
| Date | Event | Price |
|---|---|---|
| 1/19/2024 | Sold | $290,000+0%$125/sqft |
Source: | ||
| 1/3/2024 | Contingent | $289,900$125/sqft |
Source: | ||
| 12/8/2023 | Listed for sale | $289,9000%$125/sqft |
Source: | ||
| 11/8/2023 | Listing removed | -- |
Source: | ||
| 11/3/2023 | Listed for sale | $290,000+39.4%$125/sqft |
Source: | ||
Public tax history
| Year | Property taxes | Tax assessment |
|---|---|---|
| 2024 | $7,909 +9.8% | $97,493 +17.4% |
| 2023 | $7,204 +5.6% | $83,057 +8.6% |
| 2022 | $6,824 +6.4% | $76,462 +6.1% |
Find assessor info on the county website
Neighborhood: 61008
Nearby schools
GreatSchools rating
- 2/10Lincoln Elementary SchoolGrades: PK-5Distance: 0.2 mi
- 4/10Belvidere Central Middle SchoolGrades: 6-8Distance: 1.8 mi
- 4/10Belvidere North High SchoolGrades: 9-12Distance: 1.9 mi
Schools provided by the listing agent
- Elementary: Lincoln Elementary School
- Middle: Belvidere Central Middle School
- High: Belvidere North High School
- District: 100
Source: MRED as distributed by MLS GRID. This data may not be complete. We recommend contacting the local school district to confirm school assignments for this home.

Get pre-qualified for a loan
At Zillow Home Loans, we can pre-qualify you in as little as 5 minutes with no impact to your credit score.An equal housing lender. NMLS #10287.
