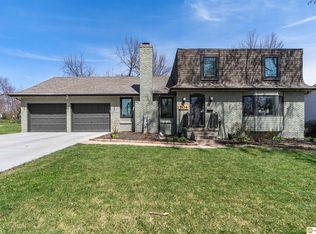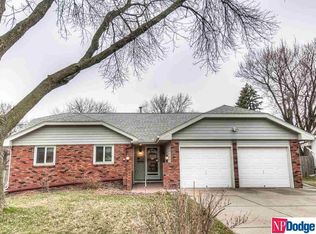Sold for $326,500 on 03/10/25
$326,500
801 Tara Rd, Papillion, NE 68046
4beds
2,133sqft
Single Family Residence
Built in 1976
9,321.84 Square Feet Lot
$335,900 Zestimate®
$153/sqft
$2,416 Estimated rent
Home value
$335,900
$316,000 - $359,000
$2,416/mo
Zestimate® history
Loading...
Owner options
Explore your selling options
What's special
A treasure in the heart of Papillion! Move in and be ready to enjoy spring on the patio. You'll love the open floorplan that brings in beams of natural light. Newer tile flooring throughout the main level is neutral and a breeze to clean. Cozy up in the family room next to the wood-burning fireplace while watching a movie. Drinks and snacks are a skip away in the wet bar. All 4 generously sized bedrooms are located above grade with great closet space in all. Primary bedroom has 2 closets and an updated bathroom. Except for the eat-in kitchen space, there are replacement vinyl windows throughout. New roof, gutters, and downspouts in 2023! New toilets, water heater 2023, sump pump 2019, added main floor recessed lighting, and cellular shades. All appliances, including the washer and dryer, stay!
Zillow last checked: 8 hours ago
Listing updated: March 11, 2025 at 03:46pm
Listed by:
Crystal Santamaria 402-681-4522,
BHHS Ambassador Real Estate
Bought with:
Farah Altwal, 20240642
BHHS Ambassador Real Estate
Source: GPRMLS,MLS#: 22502174
Facts & features
Interior
Bedrooms & bathrooms
- Bedrooms: 4
- Bathrooms: 3
- Full bathrooms: 1
- 3/4 bathrooms: 1
- 1/2 bathrooms: 1
- Main level bathrooms: 1
Primary bedroom
- Features: Wall/Wall Carpeting, Window Covering, Ceiling Fan(s)
- Level: Second
- Area: 184.02
- Dimensions: 14.09 x 13.06
Bedroom 2
- Features: Wall/Wall Carpeting, Window Covering, Ceiling Fan(s)
- Level: Second
- Area: 140.7
- Dimensions: 14.07 x 10
Bedroom 3
- Features: Wall/Wall Carpeting, Window Covering, Ceiling Fan(s)
- Level: Second
- Area: 145.08
- Dimensions: 12.08 x 12.01
Bedroom 4
- Features: Wall/Wall Carpeting, Window Covering, Ceiling Fan(s)
- Level: Second
- Area: 90.19
- Dimensions: 10.01 x 9.01
Primary bathroom
- Features: 3/4
Dining room
- Features: Wall/Wall Carpeting, Cath./Vaulted Ceiling
- Level: Main
- Area: 126
- Dimensions: 14 x 9
Family room
- Features: Ceramic Tile Floor, Fireplace, Wet Bar, Sliding Glass Door
- Level: Lower (Above Grade)
- Area: 277.38
- Dimensions: 23 x 12.06
Kitchen
- Features: Window Covering, Bay/Bow Windows, Cath./Vaulted Ceiling, Ceiling Fan(s), Dining Area, Laminate Flooring
- Level: Main
- Area: 166.26
- Dimensions: 15.06 x 11.04
Living room
- Features: Wall/Wall Carpeting, Cath./Vaulted Ceiling
- Level: Main
- Area: 155.26
- Dimensions: 14 x 11.09
Basement
- Area: 538
Heating
- Natural Gas, Forced Air
Cooling
- Central Air
Appliances
- Included: Humidifier, Range, Refrigerator, Washer, Dishwasher, Dryer, Disposal, Microwave
- Laundry: Ceramic Tile Floor
Features
- Wet Bar, Ceiling Fan(s), Formal Dining Room
- Flooring: Carpet, Laminate, Ceramic Tile
- Doors: Sliding Doors
- Windows: Window Coverings
- Basement: Unfinished
- Number of fireplaces: 1
- Fireplace features: Family Room, Wood Burning
Interior area
- Total structure area: 2,133
- Total interior livable area: 2,133 sqft
- Finished area above ground: 2,133
- Finished area below ground: 0
Property
Parking
- Total spaces: 2
- Parking features: Attached, Garage Door Opener
- Attached garage spaces: 2
Features
- Levels: Tri-Level
- Patio & porch: Porch, Patio
- Fencing: Chain Link,Full
Lot
- Size: 9,321 sqft
- Dimensions: 80.0 x 120.0 x 76.7 x 35.2 x 85.0
- Features: Up to 1/4 Acre., City Lot, Public Sidewalk
Details
- Parcel number: 010539875
- Other equipment: Sump Pump
Construction
Type & style
- Home type: SingleFamily
- Property subtype: Single Family Residence
Materials
- Vinyl Siding, Brick/Other
- Foundation: Block
- Roof: Composition
Condition
- Not New and NOT a Model
- New construction: No
- Year built: 1976
Utilities & green energy
- Sewer: Public Sewer
- Water: Public
- Utilities for property: Electricity Available, Natural Gas Available, Water Available, Sewer Available
Community & neighborhood
Location
- Region: Papillion
- Subdivision: Tara Heights
Other
Other facts
- Listing terms: Conventional,Cash
- Ownership: Fee Simple
Price history
| Date | Event | Price |
|---|---|---|
| 3/10/2025 | Sold | $326,500+2%$153/sqft |
Source: | ||
| 1/27/2025 | Pending sale | $320,000$150/sqft |
Source: | ||
| 1/24/2025 | Listed for sale | $320,000+4.9%$150/sqft |
Source: | ||
| 7/21/2023 | Sold | $305,000-1.6%$143/sqft |
Source: | ||
| 6/17/2023 | Pending sale | $310,000$145/sqft |
Source: | ||
Public tax history
| Year | Property taxes | Tax assessment |
|---|---|---|
| 2023 | $4,713 +0% | $288,796 +25.1% |
| 2022 | $4,713 +7.4% | $230,927 |
| 2021 | $4,387 -0.2% | $230,927 +10.5% |
Find assessor info on the county website
Neighborhood: 68046
Nearby schools
GreatSchools rating
- 7/10Tara Heights Elementary SchoolGrades: PK-6Distance: 0.2 mi
- 5/10La Vista Middle SchoolGrades: 7-8Distance: 0.9 mi
- 7/10Papillion-La Vista Senior High SchoolGrades: 9-12Distance: 0.4 mi
Schools provided by the listing agent
- Elementary: Tara Heights
- Middle: La Vista
- High: Papillion-La Vista
- District: Papillion-La Vista
Source: GPRMLS. This data may not be complete. We recommend contacting the local school district to confirm school assignments for this home.

Get pre-qualified for a loan
At Zillow Home Loans, we can pre-qualify you in as little as 5 minutes with no impact to your credit score.An equal housing lender. NMLS #10287.
Sell for more on Zillow
Get a free Zillow Showcase℠ listing and you could sell for .
$335,900
2% more+ $6,718
With Zillow Showcase(estimated)
$342,618
