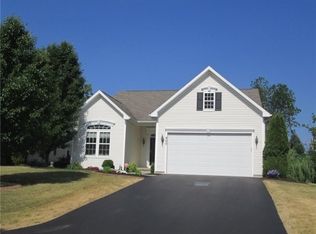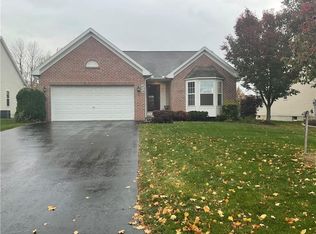Closed
$525,000
801 Surrey Hill Way, Rochester, NY 14623
3beds
1,856sqft
Single Family Residence
Built in 2004
7,627.36 Square Feet Lot
$541,300 Zestimate®
$283/sqft
$2,436 Estimated rent
Home value
$541,300
$509,000 - $574,000
$2,436/mo
Zestimate® history
Loading...
Owner options
Explore your selling options
What's special
EXCEPTIONAL former MODEL SF RANCH HOME with LOW HOA and LOW TAXES! BEAUTIFULLY MAINTAINED & UPDATED SINGLE FAMILY 2BR/2FB HOME IS A GREAT TOWNHOME ALTERNATIVE- (**3RD ADDITIONAL BEDROOM PLUS 3RD FULL BATH IN EGRESSED LL).
$195. MONTHLY HOA (LAWN & LANDSCAPING, SNOW REMOVAL, REFUSE & RECYCLING) makes for EASY, LOCK AND GO LIVING!
TERRIFIC OPEN LAYOUT, VAULTED & TRAY CEILINGS AND PLENTIFUL WINDOWS/TRANSOM WINDOWS MAKES FOR BRIGHT, NEUTRAL (FRESHLY PAINTED THROUGHOUT 2025), SEAMLESS LIVING AND ENTERTAINING. HARDWOOD & SUSTAINABLE CORK FLOORING. FULLY APPLIANCED OPEN KITCHEN features NATURAL MAPLE CABINETS with SOFT CLOSE HINGES and QUARTZ COUNTERS, BREAKFAST BAR, ROOMY PANTRY- NEW GE CAFE REFRIGERATOR (2022), BOSCH DISHWASHER, NEW STOVE (2023), NEW MICROWAVE (2023).
STUNNING OFFICE WITH FRENCH DOOR ENTRY & BUILT-INS OFF FOYER. YEAR ROUND "SUNROOM" ADJACENT TO REAR DECK COULD BE 2ND OFFICE/YOGA STUDIO.
Expertly MAINTAINED with UPGRADES GALORE INCLUDE-NEW ROOF (2020), SOLAR PANELS (2016), MOTORIZED RETRACTABLE AWNING (2016), NEW HOT WATER HEATER (2018), NEW HEAT PUMP HVAC (2023), NEW FIREPLACE (2021), NEW PRIMARY BATH (2025), NEW CEILING FANS, NEW LOWER LEVEL BEDROOM (w/ EGRESS) CARPET (2025), NEW GARAGE DOOR (2025).
LUXURY PRIMARY EN SUITE with LIGHTED TRAY CEILING , WALK-IN CLOSET AND N-E-W LUXURY SPA BATH. UNDERGROUND SPRINKLER SYSTEM, DIRECT GAS LINE FOR GRILL HOOKUP ON REAR TREX DECK with RETRACTABLE AWNING. PROFESSIONALLY LANDSCAPED GARDENS AND LOT. FIRST FLOOR LAUNDRY! BONUS: LOADS of STORAGE in EGRESSED LL
PRIVATE SETTING- ADJACENT TO NICE OPEN LOT/PLAY FIELD AND BACKS TO WOODS.
Not a thing to do but MOVE-IN and ENJOY! EXCELLENT & CONVENIENT LOCATION- UNDER 2 MILES TO PITTSFORD Y! HOSPITALS, WEGMANS, LOCUST HILL CC, AIRPORT & EXPRESSWAYS EASILY ACCESSED!
**ALL NEW ROADS SCHEDULED FOR INSTALLATION IN JULY 2025.
***OPEN SUNDAY 1:00-2:30 PM***
SHOWINGS START 6/26/25- OFFERS TO BE REVIEWED MONDAY 6/30/25.
Zillow last checked: 8 hours ago
Listing updated: August 19, 2025 at 08:47pm
Listed by:
Deborah Cameron Napier 585-586-6622,
Mitchell Pierson, Jr., Inc.,
Joseph C Napier 585-771-0233,
Pierson Referrals
Bought with:
Angelo J. Prestigiacomo, 10491211139
Blue Arrow Real Estate
Source: NYSAMLSs,MLS#: R1616678 Originating MLS: Rochester
Originating MLS: Rochester
Facts & features
Interior
Bedrooms & bathrooms
- Bedrooms: 3
- Bathrooms: 3
- Full bathrooms: 3
- Main level bathrooms: 2
- Main level bedrooms: 2
Heating
- Heat Pump, Other, Solar, See Remarks, Zoned, Forced Air
Cooling
- Heat Pump, Zoned, Central Air
Appliances
- Included: Dryer, Dishwasher, Electric Cooktop, Electric Oven, Electric Range, Disposal, Gas Water Heater, Microwave, Refrigerator, See Remarks, Washer
- Laundry: Main Level
Features
- Cedar Closet(s), Ceiling Fan(s), Den, Entrance Foyer, Eat-in Kitchen, Guest Accommodations, Great Room, Kitchen/Family Room Combo, Living/Dining Room, Other, Pantry, See Remarks, Skylights, Natural Woodwork, Window Treatments, Air Filtration, Bedroom on Main Level, Main Level Primary, Primary Suite, Programmable Thermostat
- Flooring: Carpet, Hardwood, Other, See Remarks, Varies
- Windows: Drapes, Skylight(s), Storm Window(s), Thermal Windows, Wood Frames
- Basement: Egress Windows,Full,Finished,Sump Pump
- Number of fireplaces: 1
Interior area
- Total structure area: 1,856
- Total interior livable area: 1,856 sqft
Property
Parking
- Total spaces: 2
- Parking features: Attached, Garage, Storage, Driveway, Garage Door Opener
- Attached garage spaces: 2
Accessibility
- Accessibility features: Accessible Bedroom
Features
- Levels: One
- Stories: 1
- Patio & porch: Deck
- Exterior features: Awning(s), Blacktop Driveway, Deck, Sprinkler/Irrigation, Private Yard, See Remarks
Lot
- Size: 7,627 sqft
- Dimensions: 57 x 120
- Features: Other, Near Public Transit, Rectangular, Rectangular Lot, Residential Lot, See Remarks, Wooded
Details
- Parcel number: 2632001630500005023000
- Special conditions: Standard
Construction
Type & style
- Home type: SingleFamily
- Architectural style: Ranch
- Property subtype: Single Family Residence
Materials
- Attic/Crawl Hatchway(s) Insulated, Other, Stone, Vinyl Siding, Copper Plumbing, PEX Plumbing
- Foundation: Block
- Roof: Asphalt
Condition
- Resale
- Year built: 2004
Utilities & green energy
- Electric: Circuit Breakers, Photovoltaics on Grid
- Sewer: Connected
- Water: Connected, Public
- Utilities for property: Cable Available, Electricity Connected, High Speed Internet Available, Sewer Connected, Water Connected
Green energy
- Energy efficient items: HVAC
- Energy generation: Solar
Community & neighborhood
Location
- Region: Rochester
- Subdivision: Locust Hill Mdws
HOA & financial
HOA
- HOA fee: $195 monthly
Other
Other facts
- Listing terms: Cash,Conventional
Price history
| Date | Event | Price |
|---|---|---|
| 8/14/2025 | Sold | $525,000+32.9%$283/sqft |
Source: | ||
| 7/2/2025 | Pending sale | $395,000$213/sqft |
Source: | ||
| 6/26/2025 | Listed for sale | $395,000+43.6%$213/sqft |
Source: | ||
| 11/4/2013 | Sold | $275,000$148/sqft |
Source: | ||
| 8/16/2013 | Pending sale | $275,000$148/sqft |
Source: RE/MAX Plus #R230671 Report a problem | ||
Public tax history
| Year | Property taxes | Tax assessment |
|---|---|---|
| 2024 | -- | $337,300 |
| 2023 | -- | $337,300 +10% |
| 2022 | -- | $306,600 |
Find assessor info on the county website
Neighborhood: 14623
Nearby schools
GreatSchools rating
- 7/10Floyd S Winslow Elementary SchoolGrades: PK-3Distance: 2.1 mi
- 4/10Charles H Roth Middle SchoolGrades: 7-9Distance: 3.8 mi
- 7/10Rush Henrietta Senior High SchoolGrades: 9-12Distance: 2.7 mi
Schools provided by the listing agent
- Elementary: David B Crane Elementary
- Middle: Charles H Roth Middle
- High: Rush-Henrietta Senior High
- District: Rush-Henrietta
Source: NYSAMLSs. This data may not be complete. We recommend contacting the local school district to confirm school assignments for this home.

