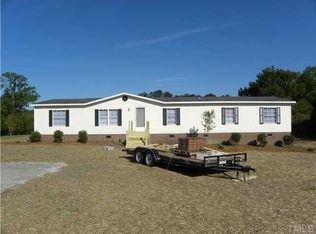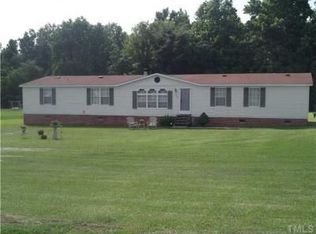Well cared for manufactured home with upgrades. Luxury vinyl tile in living areas. Island in Kitchen, granite countertops in kitchen & bathrooms, guest bathroom shower is tiled. Large corner garden tub in master, separate shower. Upgraded sinks in bathrooms. Large lot with plenty of room for play equipment, garden, add a workshop! Large deck for outdoor entertaining, Some landscaping in place. Patio area established under trees. Side entry into utility room. Make an appointment to see this home today!
This property is off market, which means it's not currently listed for sale or rent on Zillow. This may be different from what's available on other websites or public sources.

