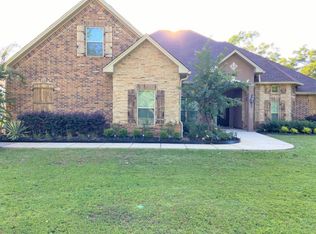Sold
Price Unknown
801 Stubbs Vinson Rd, Monroe, LA 71203
6beds
2,959sqft
Site Build, Residential
Built in 2006
1.57 Acres Lot
$361,900 Zestimate®
$--/sqft
$4,365 Estimated rent
Home value
$361,900
$290,000 - $452,000
$4,365/mo
Zestimate® history
Loading...
Owner options
Explore your selling options
What's special
Discover the spacious charm of this two-story home located at 801 Stubbs Vinson, Monroe. With 6 bedrooms and 3 baths, this property offers generous living space across 2,959 heated square feet. This home features an attached garage, a covered porch, a covered patio, and a beautiful sunroom ideal for both relaxation and entertaining. Inside, enjoy the comfort of a fireplace in the living room and a newly remodeled kitchen. The property sits on 1.57 acres and includes a landscaped yard with beautiful large trees. This well maintained home just minutes from I-20. Come see this beauty today!!
Zillow last checked: 8 hours ago
Listing updated: March 24, 2025 at 01:59pm
Listed by:
Harrison Lilly,
Harrison Lilly,
Taylor Stroud Woods,
THLT Realty
Bought with:
Susan Taylor
eXp Realty, LLC
Source: NELAR,MLS#: 211305
Facts & features
Interior
Bedrooms & bathrooms
- Bedrooms: 6
- Bathrooms: 3
- Full bathrooms: 3
Primary bedroom
- Description: Floor: Tile
- Level: First
- Area: 253.75
Bedroom
- Description: Floor: Carpet
- Level: First
- Area: 155.08
Bedroom 1
- Description: Floor: Carpet
- Level: First
- Area: 120
Bedroom 2
- Description: Floor: Carpet
- Level: Second
- Area: 188.08
Bedroom 3
- Description: Floor: Carpet
- Level: Second
- Area: 109.86
Dining room
- Description: Floor: Laminate
- Level: First
- Area: 147.03
Kitchen
- Description: Floor: Tile
- Level: First
- Area: 163.33
Living room
- Description: Floor: Tile
- Level: First
- Area: 392.1
Heating
- Natural Gas
Cooling
- Central Air
Appliances
- Included: Dishwasher, Gas Range, Tankless Water Heater
Features
- Ceiling Fan(s), Walk-In Closet(s)
- Windows: Double Pane Windows, Negotiable
- Number of fireplaces: 1
- Fireplace features: One
Interior area
- Total structure area: 3,862
- Total interior livable area: 2,959 sqft
Property
Parking
- Total spaces: 2
- Parking features: Hard Surface Drv.
- Attached garage spaces: 2
- Has uncovered spaces: Yes
Features
- Levels: Two
- Stories: 2
- Patio & porch: Porch Covered, Open Patio
- Exterior features: Rain Gutters
- Fencing: None
- Waterfront features: None
Lot
- Size: 1.57 Acres
- Features: Landscaped, Cleared
Details
- Parcel number: 111324
Construction
Type & style
- Home type: SingleFamily
- Architectural style: Traditional
- Property subtype: Site Build, Residential
Materials
- Brick Veneer
- Foundation: Slab
- Roof: Architecture Style
Condition
- Year built: 2006
Utilities & green energy
- Electric: Electric Company: Entergy
- Gas: Available, Gas Company: Atmos
- Sewer: Septic Tank
- Water: Public, Electric Company: Greater Ouachita
- Utilities for property: Natural Gas Available
Community & neighborhood
Location
- Region: Monroe
- Subdivision: West Orchard
Other
Other facts
- Road surface type: Paved
Price history
| Date | Event | Price |
|---|---|---|
| 3/24/2025 | Sold | -- |
Source: | ||
| 2/25/2025 | Pending sale | $355,000$120/sqft |
Source: | ||
| 1/6/2025 | Listed for sale | $355,000$120/sqft |
Source: | ||
| 11/17/2024 | Pending sale | $355,000$120/sqft |
Source: | ||
| 11/14/2024 | Price change | $355,000-1.4%$120/sqft |
Source: | ||
Public tax history
| Year | Property taxes | Tax assessment |
|---|---|---|
| 2024 | $3,699 +40.8% | $34,086 +28.4% |
| 2023 | $2,627 +0.7% | $26,556 |
| 2022 | $2,608 -0.8% | $26,556 |
Find assessor info on the county website
Neighborhood: 71203
Nearby schools
GreatSchools rating
- 6/10Swartz Upper Elementary SchoolGrades: 3-5Distance: 2.1 mi
- 6/10Ouachita Parish High SchoolGrades: 8-12Distance: 2.7 mi
- NASwartz Lower Elementary SchoolGrades: PK-2Distance: 2.4 mi
Schools provided by the listing agent
- Elementary: Swartz O
- Middle: Ouachita
- High: Ouachita O
Source: NELAR. This data may not be complete. We recommend contacting the local school district to confirm school assignments for this home.
Sell with ease on Zillow
Get a Zillow Showcase℠ listing at no additional cost and you could sell for —faster.
$361,900
2% more+$7,238
With Zillow Showcase(estimated)$369,138
